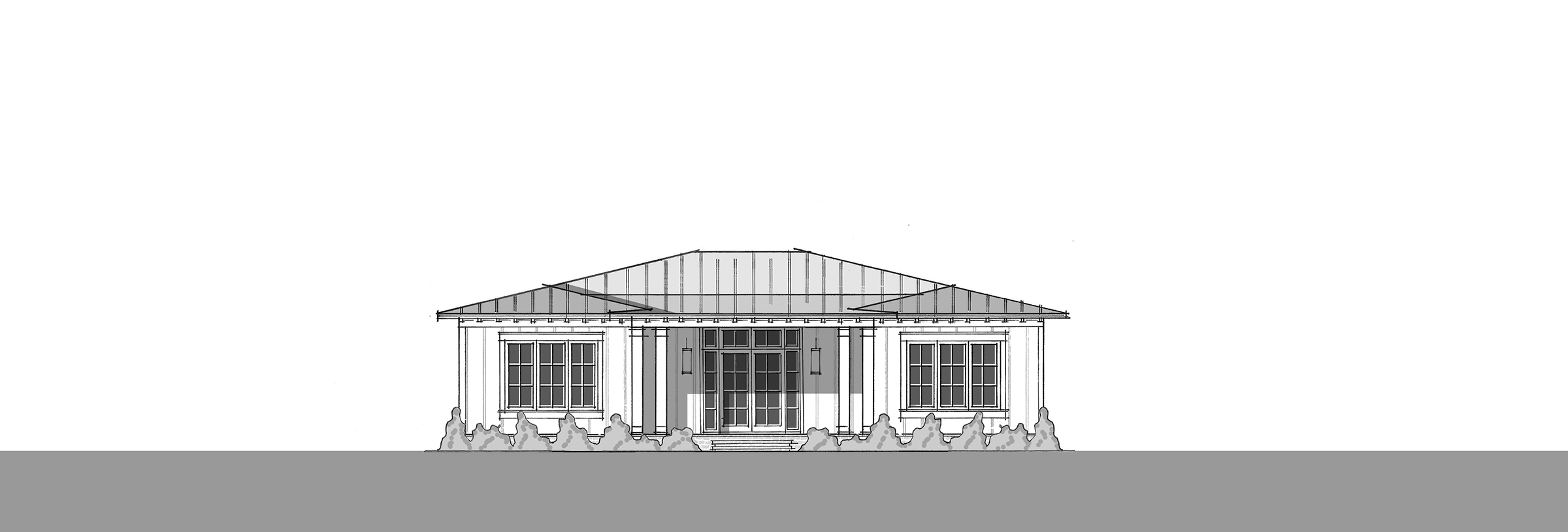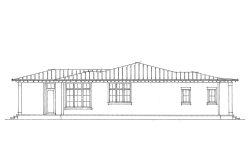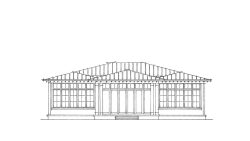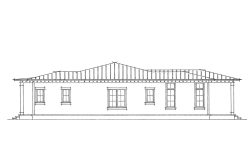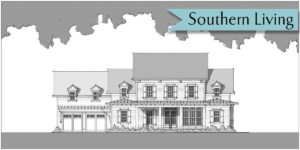Sandpiper
- 2383 sq. ft.
- Beds: 4
- Bath: 3
This low country cottage has plenty of family space and room to enjoy great views of any beautiful setting off the rear of the home.
Entry from the front covered porch into the foyer through double doors already shows off expansive views behind the home. Whether at the ocean, on a lake, or in front of a wide-open field, all the common areas in this cottage put the great outdoors on display. A bedroom adjacent to the foyer has a full bath with a dual vanity. Across the hall, two bedrooms share a full bath. The primary suite is at the rear of the home with a full wall of windows so you can wake up with a view. The primary bath has a shower and dual vanity as well as a private toilet. With a large open concept kitchen, dining, and family area, time together is the top priority, and high ceilings add warmth. The kitchen boasts a large island, plenty of countertops, and ample space for a big dining table surrounded by windows.
- 2,383 sq. ft.
- 4 bedrooms, 3 and 1 half bathrooms
- Low – country cottage
- Focus on porches, views, and family spaces
- Large family room
- Plan Name: Sandpiper
- Style: Lowcountry
- Square Footage: 2383
- Dimensions: 51' x 70'
- Bedrooms: 4
- Bath: 3
- Half Bath: 1
Sailer Design has been honored to be the architect for a number of Southern Living Showcase Homes. Part of this honor means this particular plan is exclusively available through southernliving.com.
We do! You can view all Sailer Design plans sold exclusively on southernliving.com here: Southern Living House Plans →
Or purchase a Printable Brochure here on sailerdesign.com
$15.00

Yes, we can flip the plan to meet your needs. For example, if the plan has the garage on the right side, but you need the garage on the left, we can reverse it.






