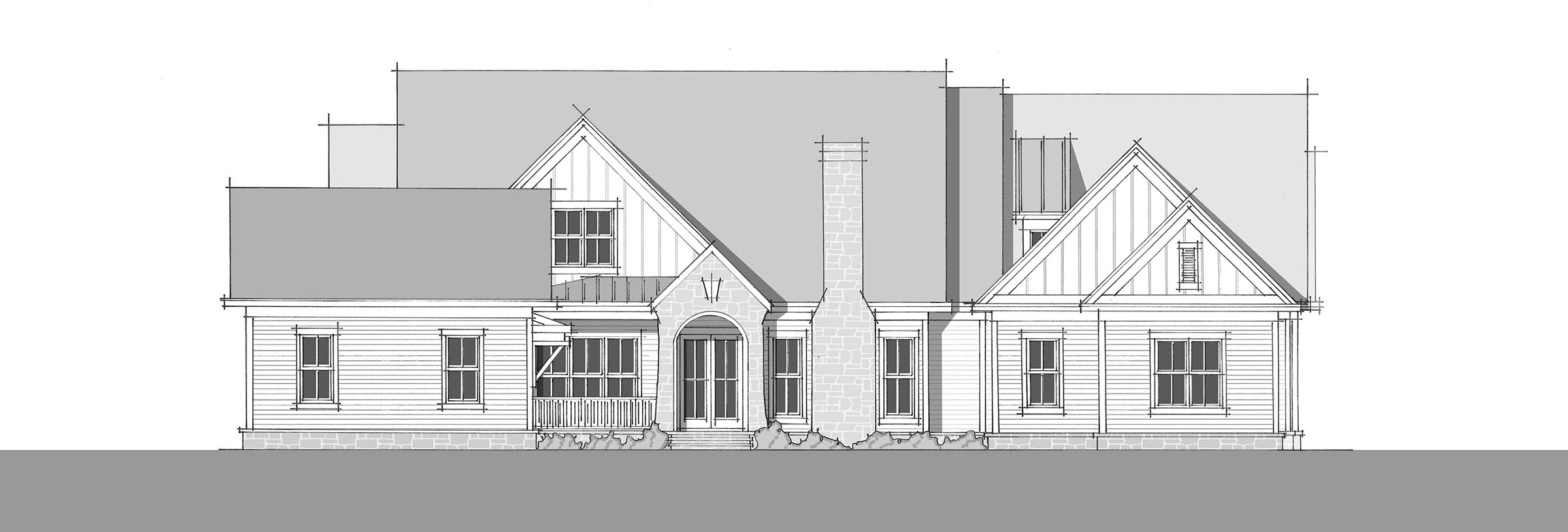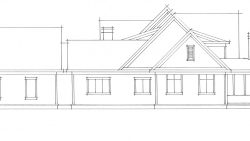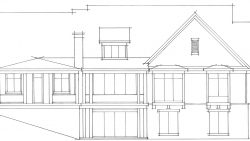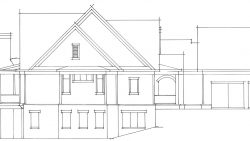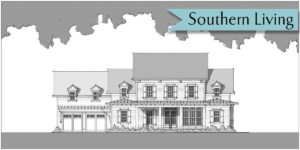Shadybrook
- 5780 sq. ft.
- Beds: 4
- Bath: 5
This cottage style home has stunning curb appeal and was designed for a sloping lot with beautiful rear views. The chimney on the front of the home adds unique charm and character to the exterior. Three garage bays frame the front of this plan, with a covered porch adding an extra outdoor seating area by the front stoop. Entry through double doors to the foyer opens to a library on the right, with a cozy fireplace and built-ins. Beyond the library, the open-concept family room has sliding door access to the large rear covered porch. The spacious kitchen island overlooks the dining table and family room fireplace, flanked by built-ins. Stairs and the elevator to the basement are both conveniently located off the dining space, while across the room, an under-cabinet refrigerator and built-ins add storage to the dining area. The kitchen provides an additional door out to the covered porch, where a fireplace, outdoor kitchen, and ample seating areas await friends and family. The pantry boasts a steam oven, additional sink, plenty of storage, and extra counterspace for appliances and out-of-the-way food preparation. The hallway between the laundry room and the kitchen is stocked with multiple coat closets for out-of-sight organization, and the spacious laundry room off the two-car garage has everything you need and more for keeping a family neat and clean, with an island, mud bench, sink, and extra refrigerator. The two-car garage is complete with a utility sink and space for a chest freezer. Across the home, the guest suite off the foyer has a walk-in closet and private full bath. A powder room is close by for visitors, and the primary bedroom boasts a wall of windows. With a dual entry walk-in shower, a soaking tub, two vanities, and a private toilet, the primary bath makes a spa-like space that might be hard to leave in the mornings. The primary closet has a large island and a window seat.
The lower level will hardly feel like a basement with its walls of windows and covered porch access. The rec room has a fireplace and a spacious, well-equipped bar, with a sink, dishwasher, and both a full refrigerator and under-counter refrigerator. The full bath off the rec room is great for guests, and a stacking washer and dryer save a trip upstairs. Two full bedrooms each have full baths and walk in closets, and an exercise room is a convenient addition. A spacious walk-in storage area completes the basement level of this well-thought-out home design.
- 5780 sq. ft.
- 4 Bedroom, 5 ½ bathrooms – Primary and guest suites on main floor
- Three garage bays
- Expansive basement includes exercise room and large rec room with well-equipped bar
- Lots of outdoor living space including a two-level rear covered porch
- Plan Name: Shadybrook
- Style: English Cottage
- Square Footage: 5780
- Dimensions: 86' x 107'
- Bedrooms: 4
- Bath: 5
- Half Bath: 1
- Stories: 2
- Garage Bays: 3
Sailer Design has been honored to be the architect for a number of Southern Living Showcase Homes. Part of this honor means this particular plan is exclusively available through southernliving.com.
We do! You can view all Sailer Design plans sold exclusively on southernliving.com here: Southern Living House Plans →
Or purchase a Printable Brochure here on sailerdesign.com
$15.00 $5,780.00

Yes, we can flip the plan to meet your needs. For example, if the plan has the garage on the right side, but you need the garage on the left, we can reverse it.






