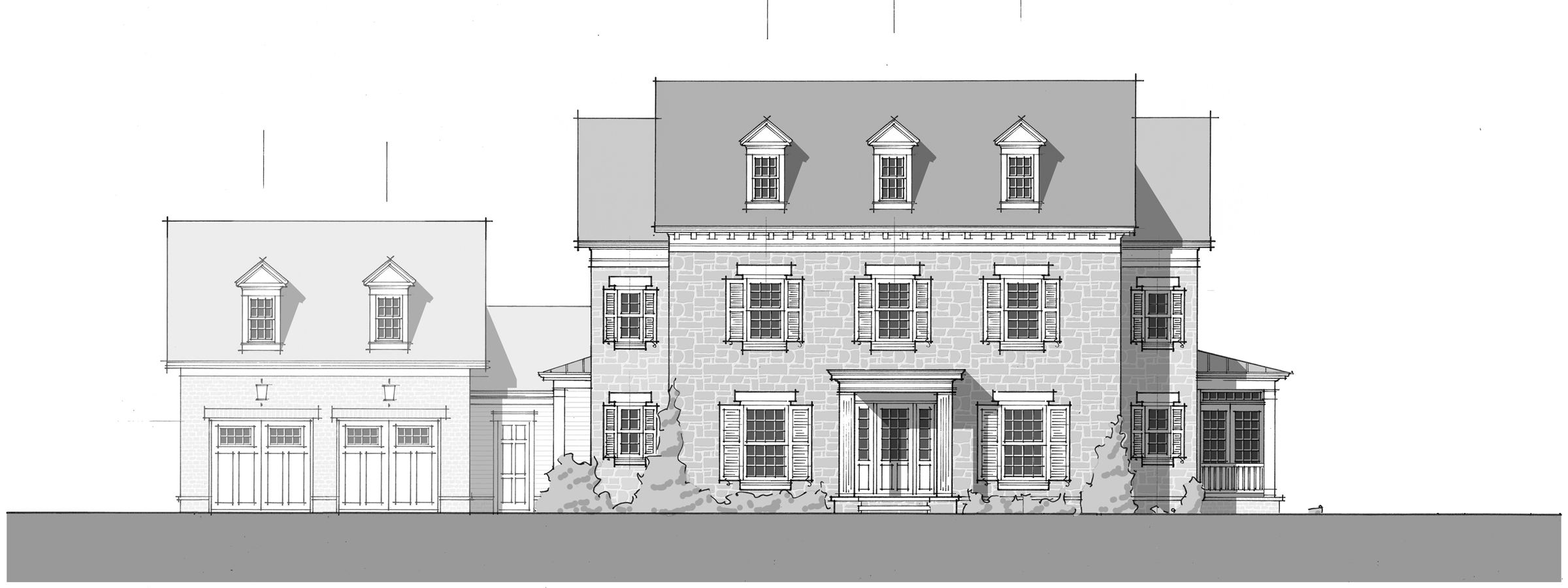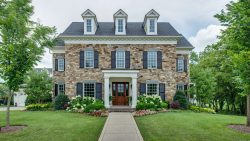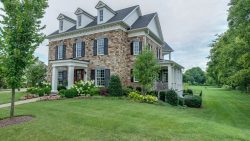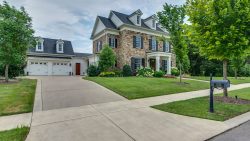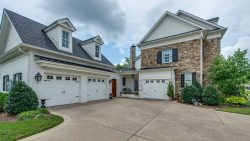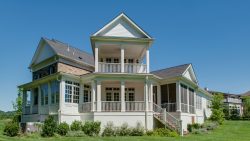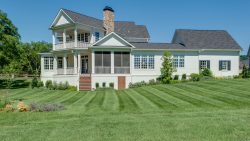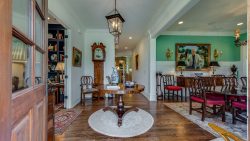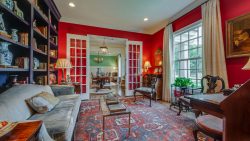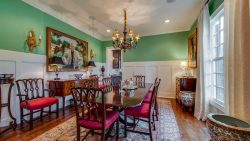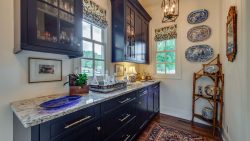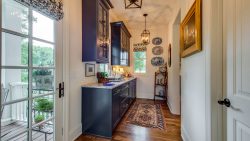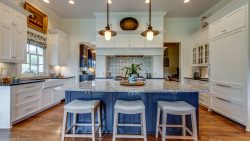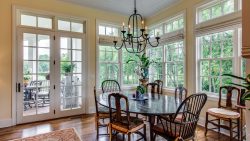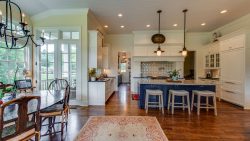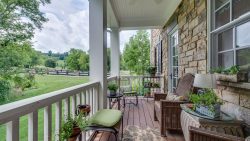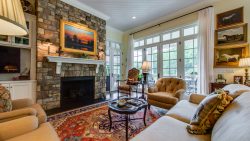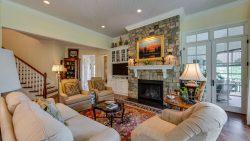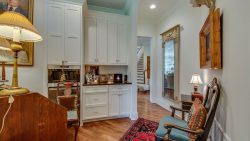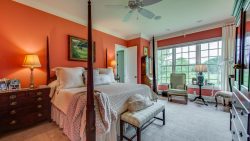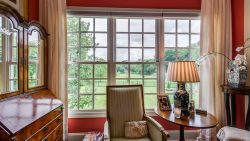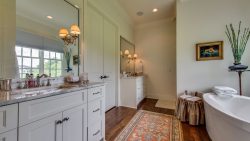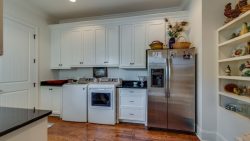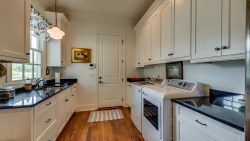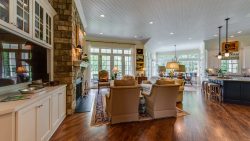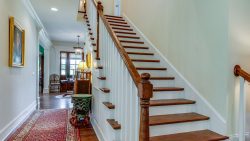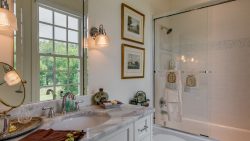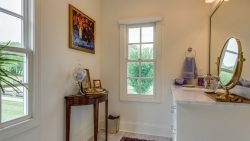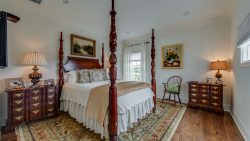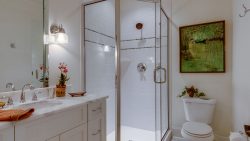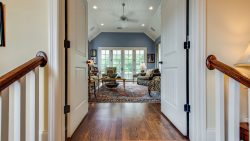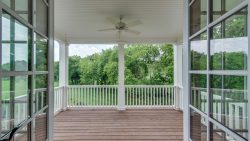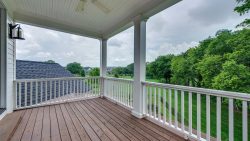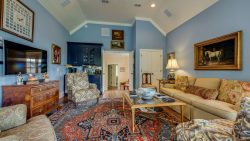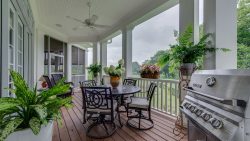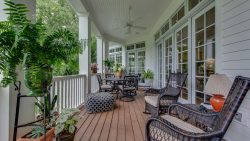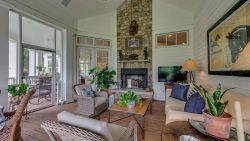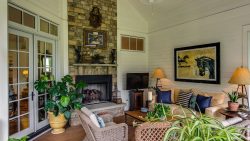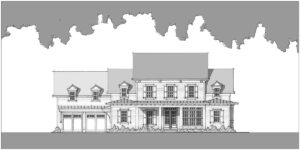Southern Living #1969
- 4635 sq. ft.
- Beds: 4
- Bath: 5
The 1969 Colonial Revival was featured in Southern Living and it’s easy to see why! This four bedroom, five and a half bathroom open-concept home has features that everyone can appreciate. With three covered porches and a screened-in porch, the homeowner will enjoy their whole property to its fullest. The kitchen boasts a large island and is open to the family room and a spacious breakfast area, with butler’s pantry access to the dining room. A cozy office nook sits just off of the kitchen, with enough privacy to be productive, while still being centrally located in the home.
The covered porch off of the family room opens onto a screened porch, and an additional covered porch sits just off of the breakfast area. The main floor primary suite has a spacious closet, large bathroom, and access to the screened porch. A study with a full bathroom in the front of the house allows for a separate space for work or relaxation. The laundry room is located between the two garages and next to the friend’s entry. Three garage bays allow for ample storage on the main floor.
The second level of the 1969 Colonial Revival has three bedrooms with private bathrooms and walk in closets, a bonus room with a covered porch, and a generous walk-in storage area.
- 4635 square feet
- 4 Bedrooms, 5 Bathroom and 1 Half Bath
- Large, covered porches
- Study with full bathroom
- Friend’s entry to connect guests to the living space
- Upstairs bonus room with covered porch
- Plan Name: Southern Living #1969
- Style: Colonial Revival
- Square Footage: 4635
- Dimensions: 96' w x 77' d
- Bedrooms: 4
- Bath: 5
- Half Bath: 1
- Stories: 2
- Garage Bays: 3
Sailer Design has been honored to be the architect for a number of Southern Living Showcase Homes. Part of this honor means this particular plan is exclusively available through southernliving.com.
We do! You can view all Sailer Design plans sold exclusively on southernliving.com here: Southern Living House Plans →
Or purchase a Printable Brochure here on sailerdesign.com
$15.00

Yes, we can flip the plan to meet your needs. For example, if the plan has the garage on the right side, but you need the garage on the left, we can reverse it.






