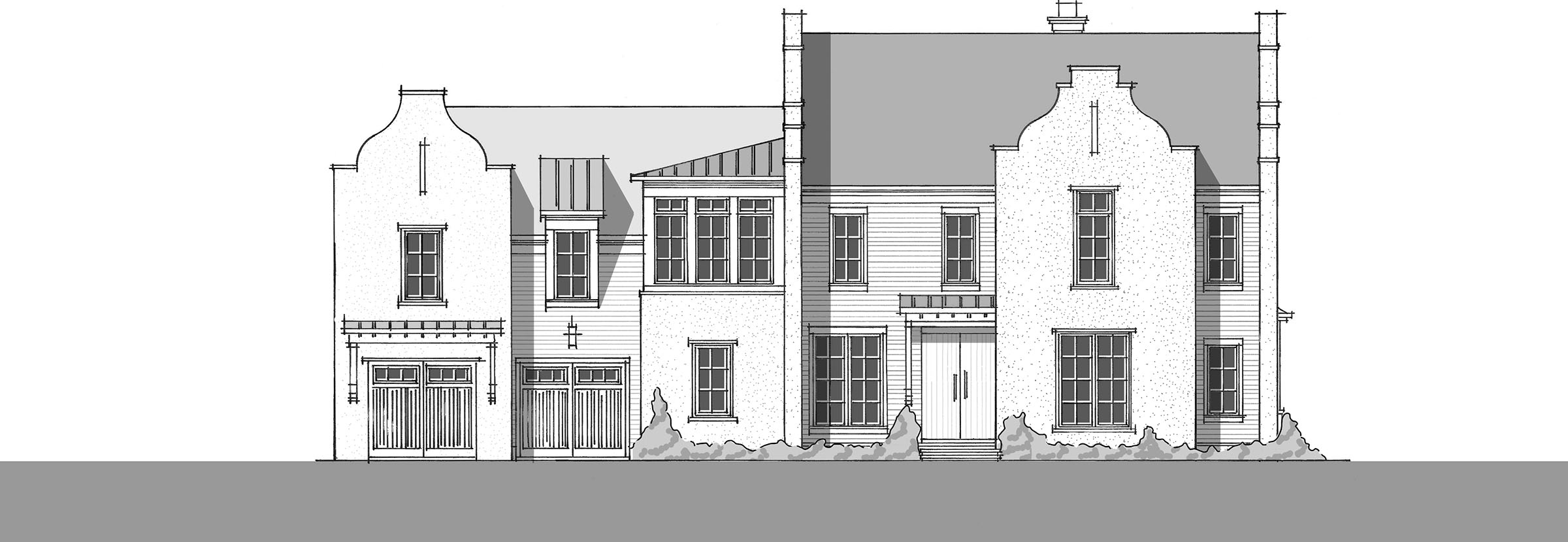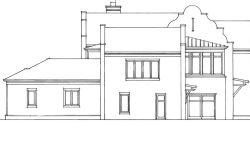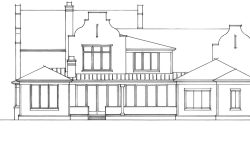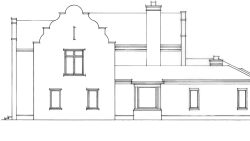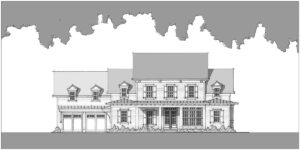Southwind
- 6563 sq. ft.
- Beds: 5
- Bath: 5
This beautiful two-story Cape Dutch plan includes five bedrooms, five and two-half baths, and three garage bays. The covered front porch opens to the foyer, with access to the study immediately to the right through double doors. In an ideal location for meeting clients when working from home, the study overlooks the front yard and has a wall of built-ins. Beyond the foyer, an a/v closet is tucked under the stairs to the second floor, and a corner bar is open to the family room. With a sink and wine storage, this corner space adds immeasurable convenience when entertaining friends or family. The open-concept kitchen boasts a large island with a sink, dishwasher, and seating for three. The massive working pantry is like a second kitchen, with a refrigerator, dishwasher, sink, microwave, and lots of counter space and storage. Prep work can be taken care of out of the way, keeping the main kitchen spotless. The dining room overlooks the rear covered porch via sliding doors on two sides, and the family room opens to the porch via sliders as well. A powder room is just around the corner from the dining room. The family room and covered porch both have fireplaces and offer plenty of room for relaxing, and the dining porch has a large built-in grill. The primary suite is in the rear of the home, with a coffee bar for early mornings and a door that opens to the covered porch. The primary bath features a soaking tub, dual vanities, a spacious walk-in shower, and a private toilet. The his and hers closets offer plenty of space for clothes and accessories, with hers including an island and window seat. Across the home, the guest suite has a full bath with a private toilet and a walk-in closet. The laundry room has a sink and storage cabinets and is right by the mud bench and coat closet that are convenient to the garage entry. The three garage bays are connected at an angle, with two facing the front of the home and one facing the left.
Upstairs, three bedrooms each have a walk in closet and full bath, and an exercise room provides a dedicated spot and plenty of space to get in an at-home workout. A second laundry room adds convenience for those residing upstairs, and with both a lounge and a bonus room, there are a lot of possibilities for entertaining upstairs. The two rooms could serve as a playroom and theater room or a man cave and a teen hangout spot. One could easily serve as a second home office as well. The walk-in attic is accessible from the lounge, with ease that will be appreciated when it’s time to change seasonal décor.
Southwind has so many custom touches that become evident as you look around the plan. With lots of storage and multiple flexible spaces, this home can be further customized to meet your family’s individual needs
- 6,563 sq. ft.
- 5 Bedroom, 5 and two-half BATH – primary and guest suites on main level
- Cape Dutch Style
- Three garage bays
- Working pantry
- Bar open to family room
- Bonus room, lounge, and exercise room on second level
- Two laundry rooms
- Plan Name: Southwind
- Style: Cape Dutch
- Square Footage: 6563
- Dimensions: 81' x 83'
- Bedrooms: 5
- Bath: 5
- Half Bath: 2
- Stories: 2
- Garage Bays: 3
Sailer Design has been honored to be the architect for a number of Southern Living Showcase Homes. Part of this honor means this particular plan is exclusively available through southernliving.com.
We do! You can view all Sailer Design plans sold exclusively on southernliving.com here: Southern Living House Plans →
Or purchase a Printable Brochure here on sailerdesign.com
$15.00 $6,563.00

Yes, we can flip the plan to meet your needs. For example, if the plan has the garage on the right side, but you need the garage on the left, we can reverse it.






