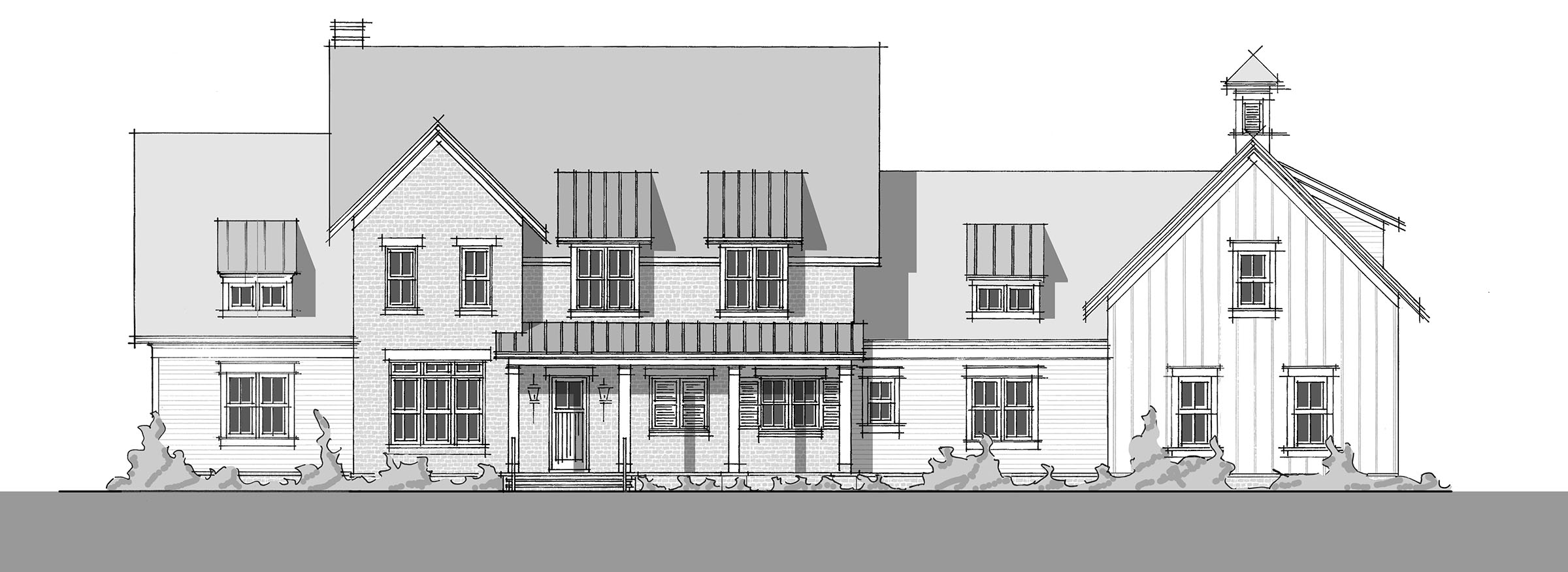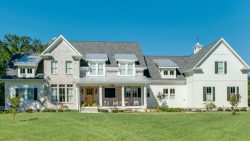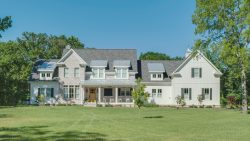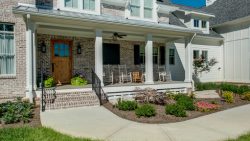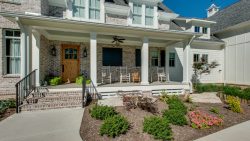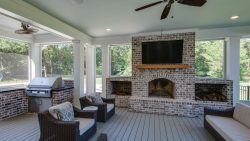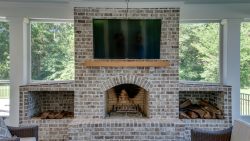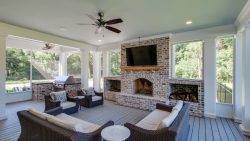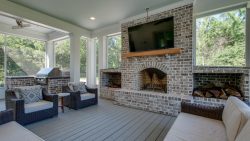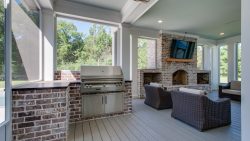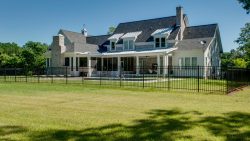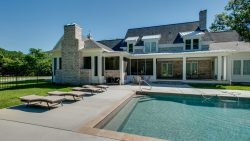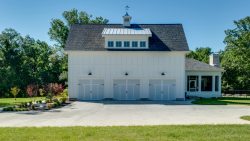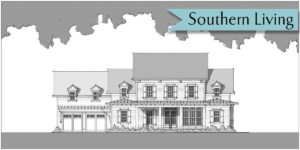Spence Creek
- 4075 sq. ft.
- Beds: 5
- Bath: 3
The Spence Creek farmhouse has five bedrooms, four and a half baths, and three garage bays, and is the ideal home for a large family, or a family focused on entertaining!
With ample outdoor living space as well as a kids’ den and a bonus room, this is the home where everyone wants to gather!
Entry from the generous covered front porch into the foyer opens into the spacious family and dining rooms. With exposed beams, a fireplace, built ins, and space for a large table, this open concept living area will be the heart of the home. The kitchen in the front of the home is also open to the large living area, and boasts a spacious island and views of the front of the property.
A well thought out pantry holds an extra sink, ample storage, and space for a freezer, and a coffee bar around the corner is conveniently out of the way of the main work area. A powder room sits off of the kitchen, near the large kids’ den area. This space has room for ping pong or pool and plenty of seating. With extra charging outlets, it is ready to be the gathering place for your children and their friends.
Sliding doors open to the spacious screened outdoor family room at the rear of the home. This large area has a fireplace and connects to the grill porch as well as the covered porch off of the family room. A coat closet, mud bench, and a large utility room are located in the hallway behind the kitchen that accesses the garage.
The third garage bay is separated from the first two, and has a boot wash station and built in shelving, and access to the backyard. From french doors off of the family room, the beautiful study has built ins, privacy, and views of the front of the property. The luxurious main floor master suite boasts covered porch access, a soaking tub, separate shower, private toilet, and a large walk in closet that doubles as a safe room.
On the second level, four bedrooms share two jack and jill bathrooms. A reading nook, laundry chute, and fourth full bath sit off of the hallway to the bonus room. This spacious area has a large window seat and built ins, and would be the perfect spot for a man cave, a theater room, or a guest room. A large hobby room off of the bonus is ideal for a craft area or exercise room. Several walk in storage areas finish off the second floor of the Spence Creek Farmhouse.
- 4075 square feet
- 5 Bedroom, 3 and 1 Half Full Bath
- Main floor media room
- Private master suite
- Study / Home Office
- 4 bedrooms on the second level
- Large covered porch living with outdoor Kitchen
- Plan Name: Spence Creek
- Style: Farmhouse
- Square Footage: 4075
- Dimensions: 108'w x 70'd
- Bedrooms: 5
- Bath: 3
- Half Bath: 1
- Stories: 2
- Garage Bays: 3
Sailer Design has been honored to be the architect for a number of Southern Living Showcase Homes. Part of this honor means this particular plan is exclusively available through southernliving.com.
We do! You can view all Sailer Design plans sold exclusively on southernliving.com here: Southern Living House Plans →
Or purchase a Printable Brochure here on sailerdesign.com
$15.00 $4,075.00

Yes, we can flip the plan to meet your needs. For example, if the plan has the garage on the right side, but you need the garage on the left, we can reverse it.






