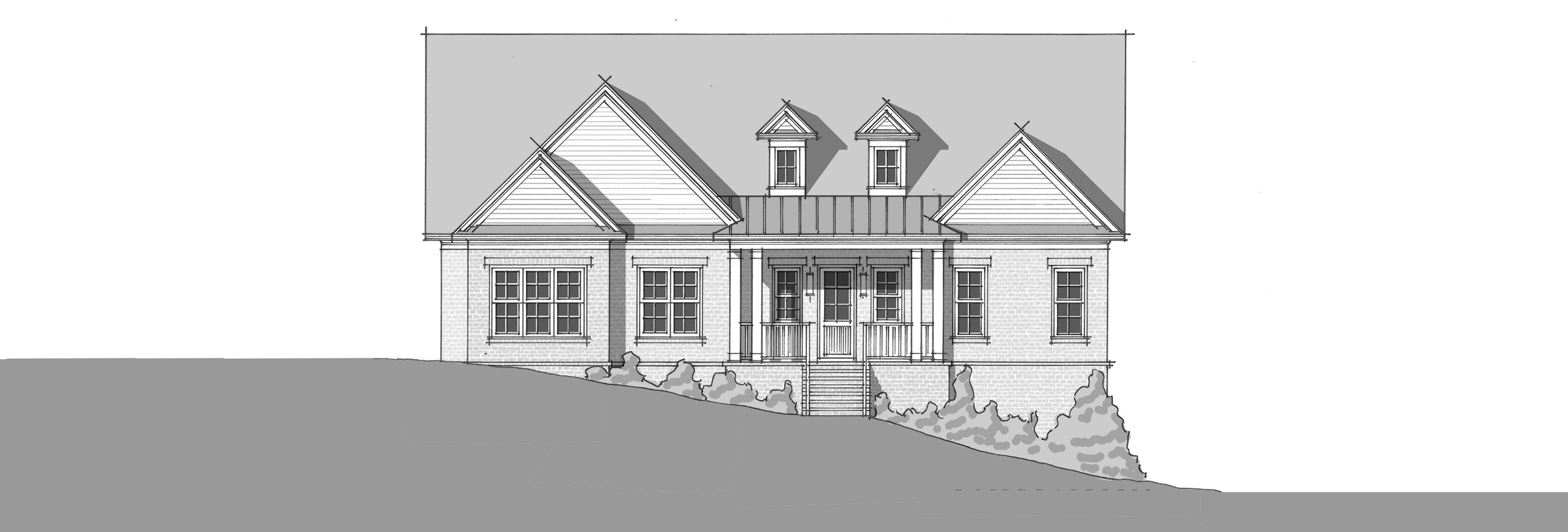Spring Hollow
- 3157 sq. ft.
- Beds: 3
- Bath: 3.5

Spring Hollow Farmhouse boasts three bedrooms, two and a half baths within 3,100 square feet. From the inviting, quaint covered front porch, a double doors enter into the foyer. The staircase to access the lower level is open and bright.
The kitchen includes a large island and has access to the walk-in pantry and butler’s pantry. A breakfast nook leads to the grill porch. The family room boasts a fireplace and built ins with access to the generous screened porch with another fireplace, a gorgeous place to relax and enjoy the views.
- Plan Name: Spring Hollow
- Style: Cottage
- Square Footage: 3157
- Dimensions: 58' w x 60' d
- Bedrooms: 3
- Bath: 3.5
- Stories: 2
- Garage Bays: 2
Sailer Design has been honored to be the architect for a number of Southern Living Showcase Homes. Part of this honor means this particular plan is exclusively available through southernliving.com.
We do! You can view all Sailer Design plans sold exclusively on southernliving.com here: Southern Living House Plans →
Or purchase a Printable Brochure here on sailerdesign.com

Yes, we can flip the plan to meet your needs. For example, if the plan has the garage on the right side, but you need the garage on the left, we can reverse it.











