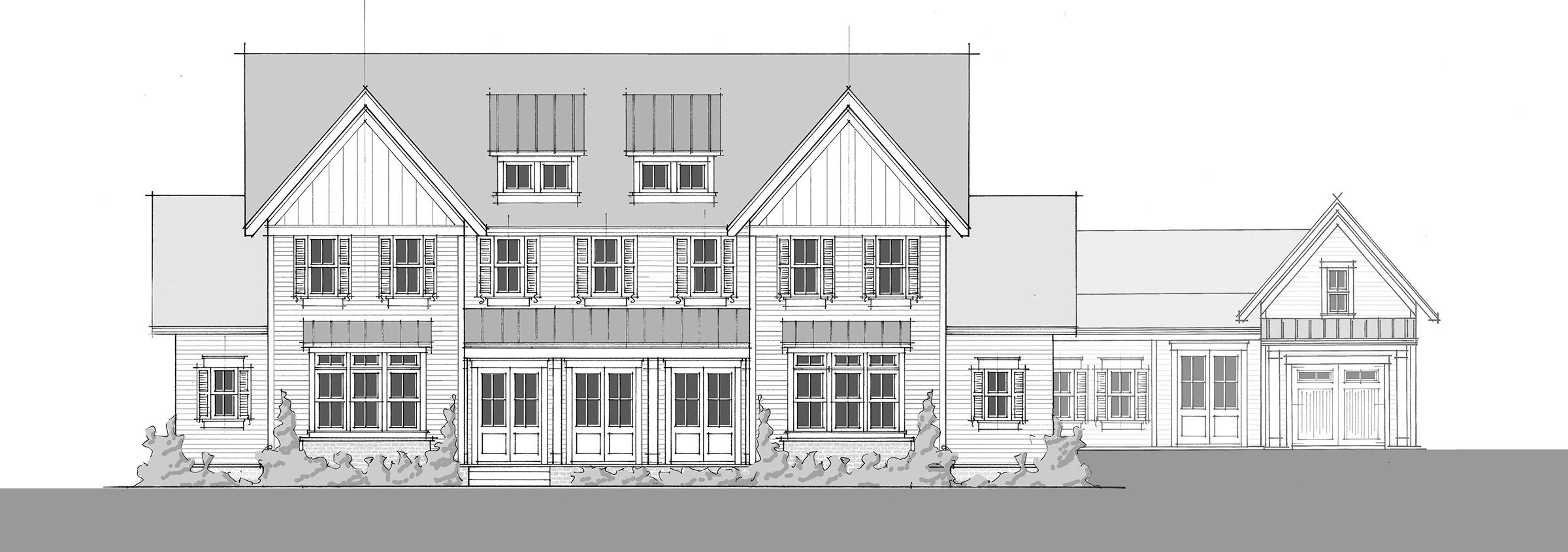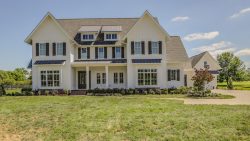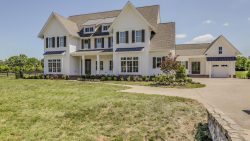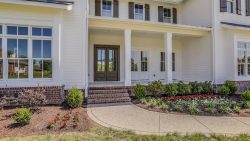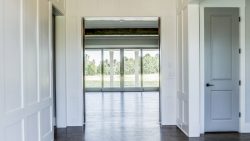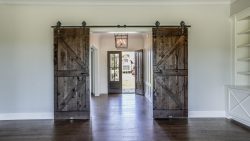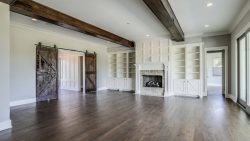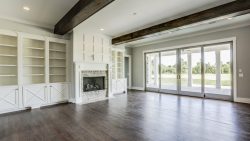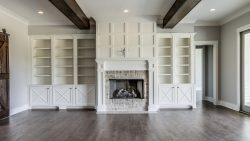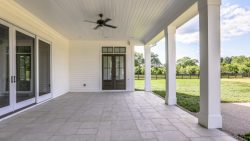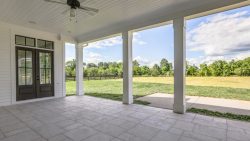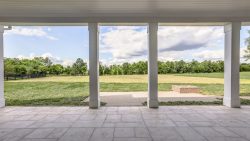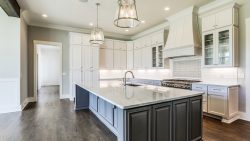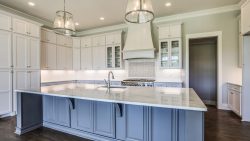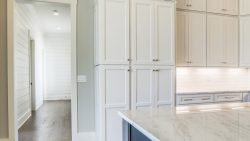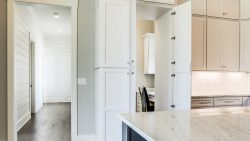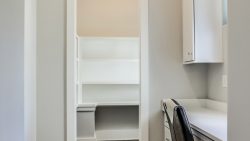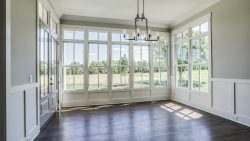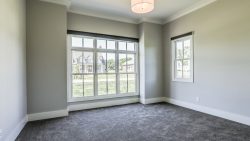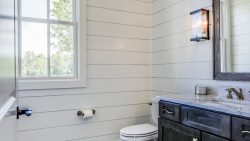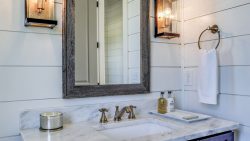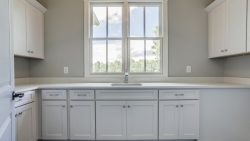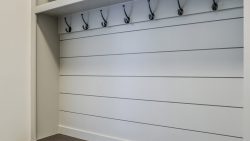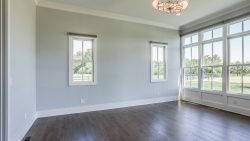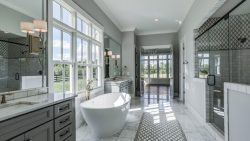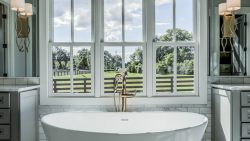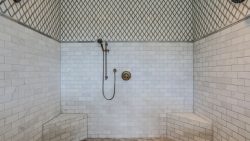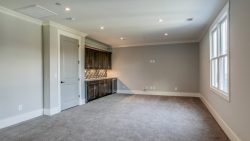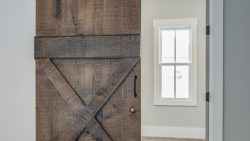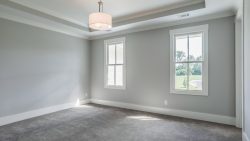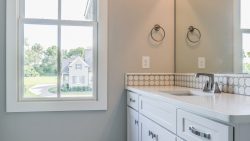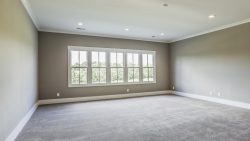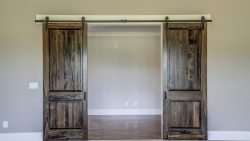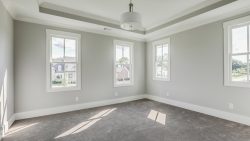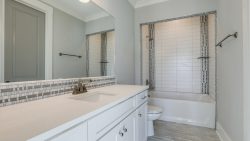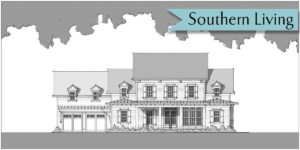Sugarcreek
- 5046 sq. ft.
- Beds: 4
- Bath: 4
The Sugarcreek plan is an entertainer’s dream! This farmhouse has four bedrooms, four and a half baths, two covered porches and three garage bays. Entry from the covered porch into the foyer leads to a study, or through sliding barn doors into an expansive family room. The family room’s built-in bookshelves, exposed beams, and fireplace are just a preview of the custom features in this home. The open kitchen and dining area with a large island provide ample space for family meals and for entertaining. A pass-through bar has access from the kitchen to the family room and the spacious covered porch. The dining area also opens onto the grill porch. A pantry, office nook, and wine cellar complete the kitchen space. The main floor primary suite boasts his and hers closets, a large shower and soaking tub, and a coffee bar. A guest room is also located on the main floor with a private bathroom.
The second floor is home to two bedrooms, each with their own full bath and walk-in closet. Also located upstairs are a spacious step-up bonus room and a large theater room, complete with a bar and A/V storage. Two separate walk-in storage areas are also accessible from the second floor of this practical and functional home.
- 5046 square feet
- 4 Bedrooms, 4 and 1 Half Bath
- Large covered porches and grilling porch
- Open living areas
- Stairs off the kitchen
- Private primary suite with his and hers walk-in closets
- Lots of walk-in storage
- Plan Name: Sugarcreek
- Style: Farmhouse
- Square Footage: 5046
- Dimensions: 100' w x 78' d
- Bedrooms: 4
- Bath: 4
- Half Bath: 1
- Stories: 2
- Garage Bays: 3
Sailer Design has been honored to be the architect for a number of Southern Living Showcase Homes. Part of this honor means this particular plan is exclusively available through southernliving.com.
We do! You can view all Sailer Design plans sold exclusively on southernliving.com here: Southern Living House Plans →
Or purchase a Printable Brochure here on sailerdesign.com
$15.00 $5,046.00

Yes, we can flip the plan to meet your needs. For example, if the plan has the garage on the right side, but you need the garage on the left, we can reverse it.






