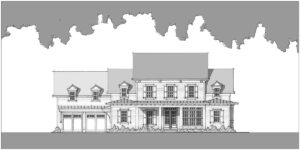Summertime Farmhouse
- 3100 sq. ft.
- Beds: 4
- Bath: 4
The Summertime Farmhouse, a Southern Living house plan, has the flexibility of three front elevations to satisfy a variety of design preferences in one functional plan. With two generous porches, this three-bedroom, three and a half bath design has great entertaining possibilities! The large front porch is covered and includes a spot for a swinging bed, and a screened porch in the rear of the home adds nearly 600 square feet of additional outdoor living space.
Inside, the spacious open concept kitchen boasts an expansive island and a butler’s pantry walk-through to the dining room. A study and convenient A/V storage area off the foyer add to the functionality of this beautiful home. A friend’s entry leads to the laundry area, mud bench, and powder room, and serves as a separate entry to the kitchen and pantry area. The main floor master suite boasts dual sinks, a tub and shower, and large his and hers closets. The second floor contains two bedrooms, each with their own full bathroom and walk-in closet, as well as easy access to an expansive walk-in storage area.
Four additional options are included to accommodate different needs or life stages.
Summertime Farmhouse A + Guest Suite — The guest suite option replaces the study with a private, main level guest suite with a full bathroom and increases the square footage to 3,210.
Summertime Farmhouse B + Bonus Room — The finished bonus room option finishes the space over the garage, complete with a bonus room, kitchenette, walk-in closet and a fourth full bathroom. This addition increases the square footage to 3,859 square feet.
Summertime Farmhouse C + Apartment — The apartment option adds a perfect income opportunity. A one-bedroom apartment over the garage includes a full bath, kitchenette, and living and dining areas to make this an ideal space for a renter or extended family. This option replaces the 3rd garage bay with private entry stairs and apartment storage, increasing the square footage to 4,056.
Summertime Farmhouse D + Exercise Room — The exercise room option includes a master-suite accessible exercise room in place of the 3rd garage bay. An additional exercise room entry can be added from the garage. The square footage increases to 3,297.
Three front elevation style choices will suit each owner’s preference and extends the vast customization possibilities within this plan.
The Summertime Bungalow elevation has an expanded shed dormer over the front porch, rafter tails, single columns with brick bases, and large windows.
The Summertime Lowcountry elevation offers cozy roof lines, a shed dormer over the front porch, rafter tails, modern columns, carriage-style garage doors, a dual entry porch, and modern window details.
- 3100 square feet base plan
- 4 Bedrooms, 4 and 1 Half Baths
- Panoramic views from the kitchen, dining and family rooms
- Primary suite with his and hers walk-in closets
- Covered front porch with friend’s entry
- Screened rear porch with grilling area
- Perfect Home for changing stages of life
- Plan Name: Summertime Farmhouse
- Style: Cottage
- Square Footage: 3100
- Dimensions: 71' w x 67' d
- Bedrooms: 4
- Bath: 4
- Half Bath: 1
- Stories: 2
- Garage Bays: 3
Sailer Design has been honored to be the architect for a number of Southern Living Showcase Homes. Part of this honor means this particular plan is exclusively available through southernliving.com.
We do! You can view all Sailer Design plans sold exclusively on southernliving.com here: Southern Living House Plans →
Or purchase a Printable Brochure here on sailerdesign.com
$15.00

Yes, we can flip the plan to meet your needs. For example, if the plan has the garage on the right side, but you need the garage on the left, we can reverse it.






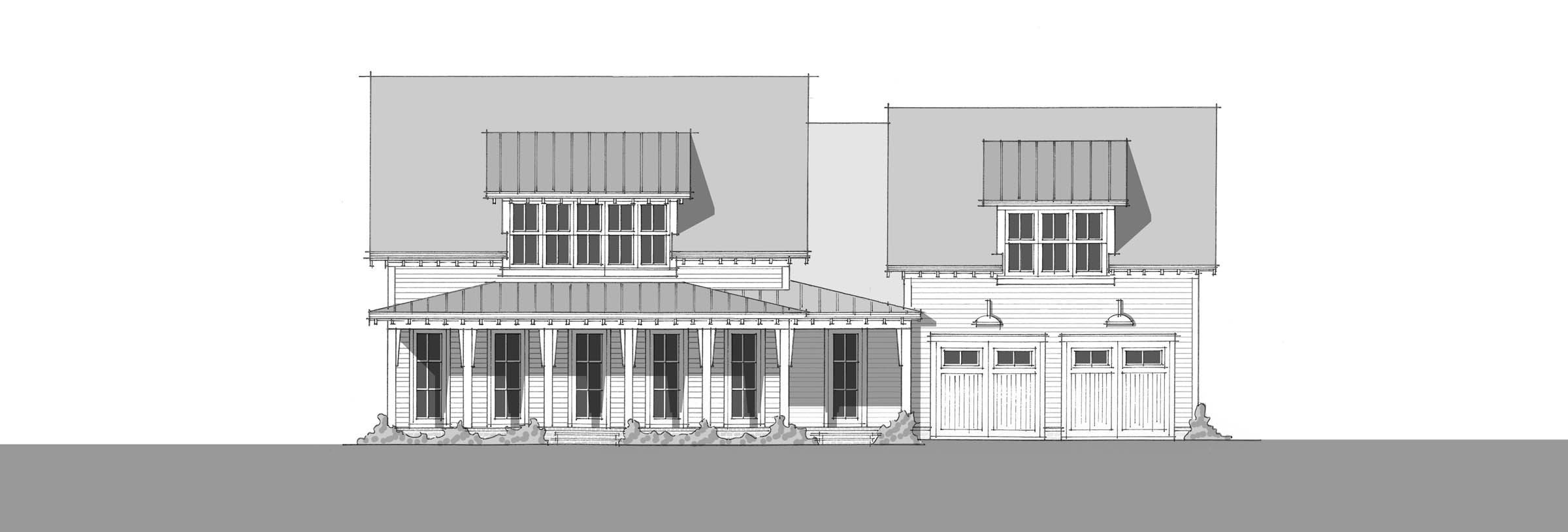
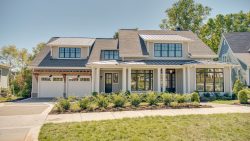
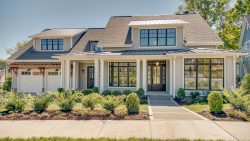
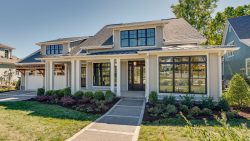
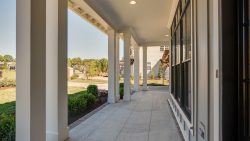
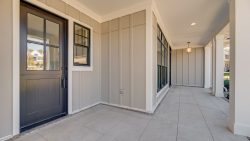
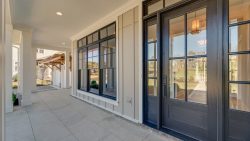
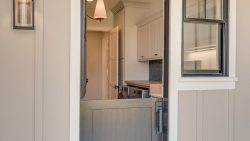
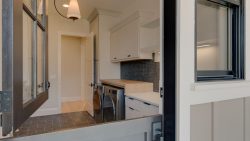
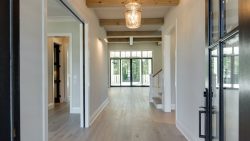
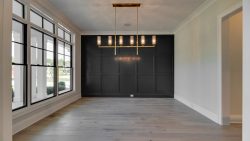
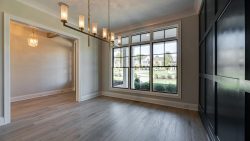
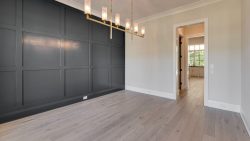
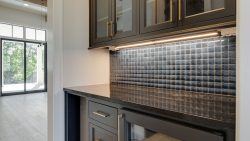
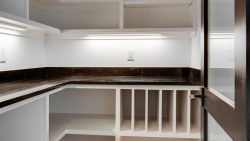
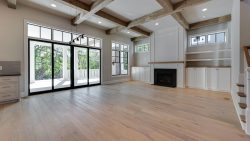
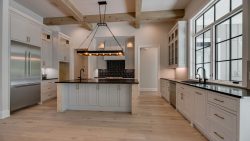
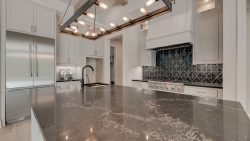
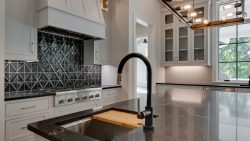
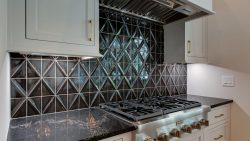
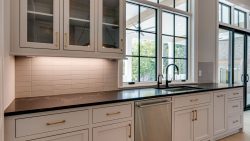
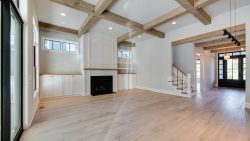
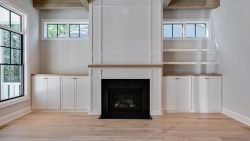
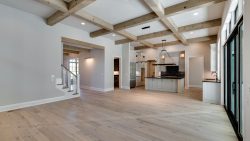
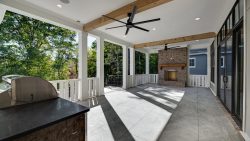
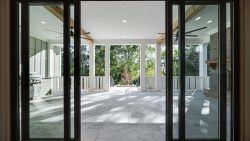
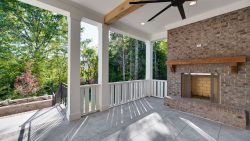
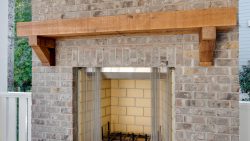
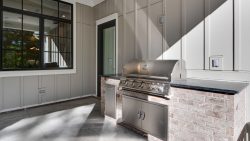
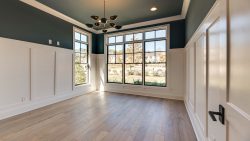
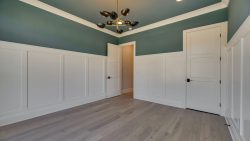
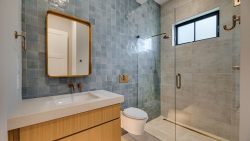
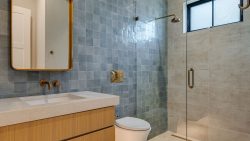
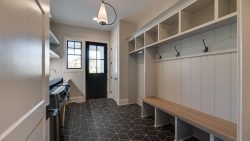
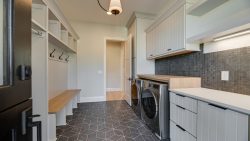
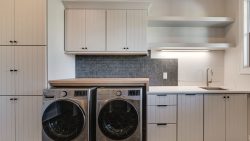
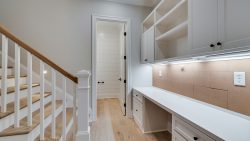
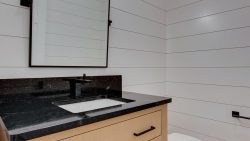
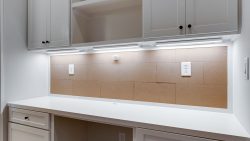
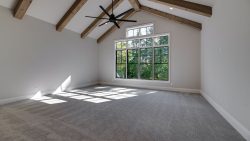
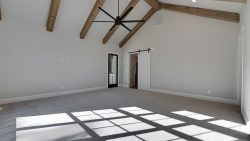
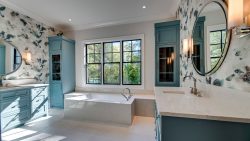
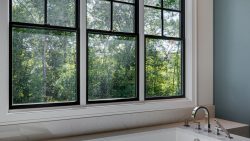
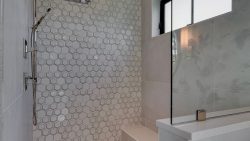
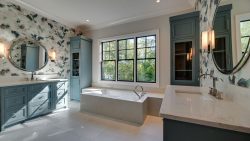
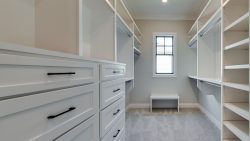
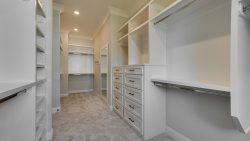
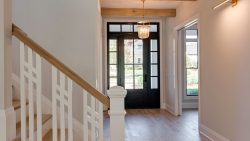
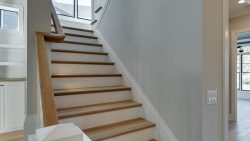
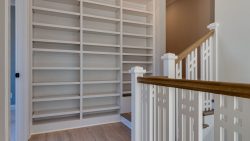
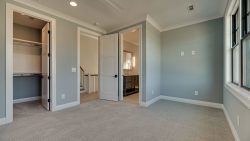
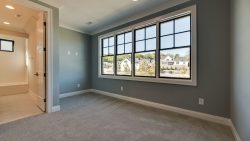
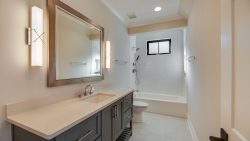
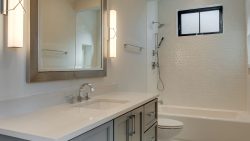
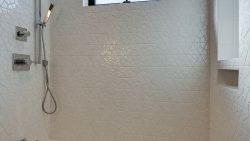
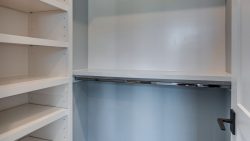
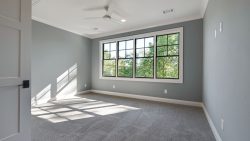
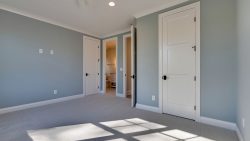
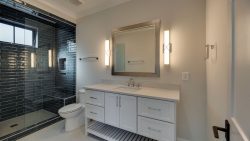
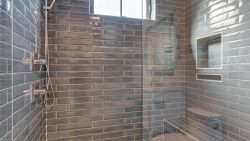
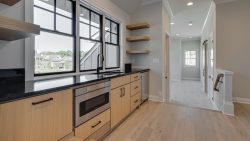
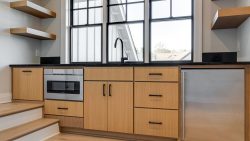
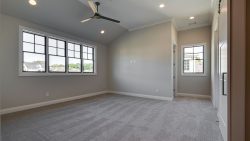
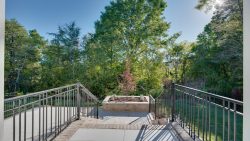
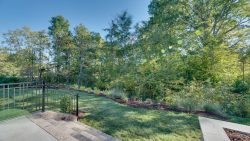
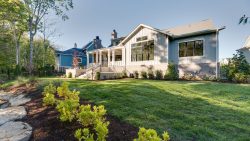
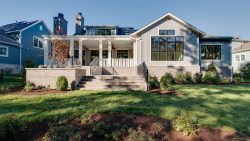
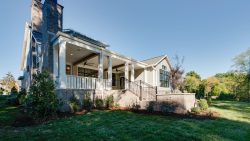
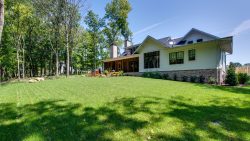
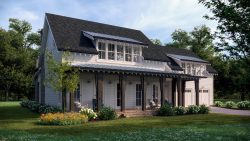
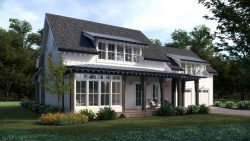
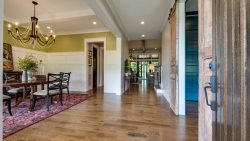
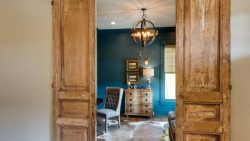
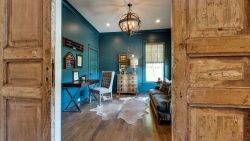
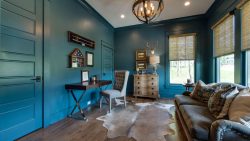
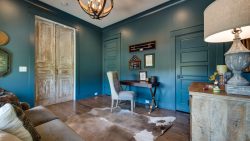
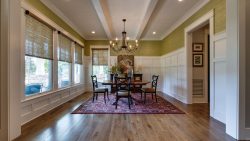
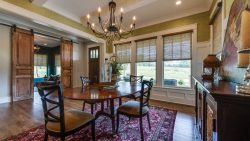
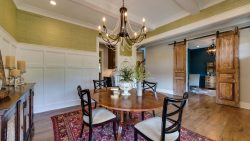
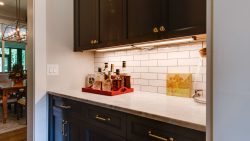
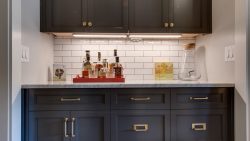
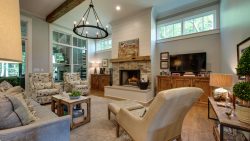
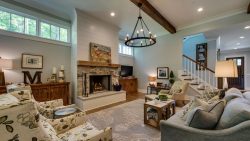
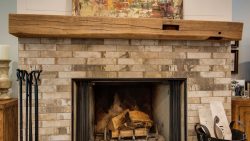
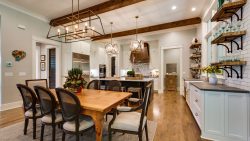
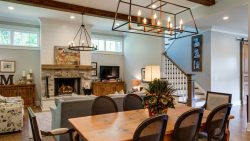
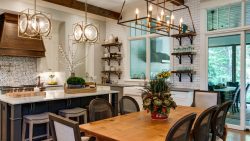
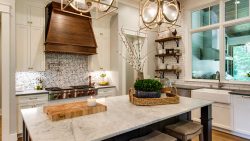
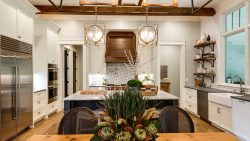
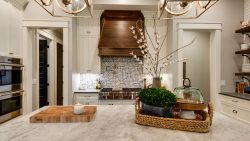
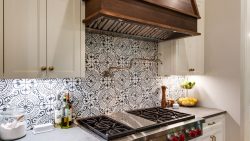
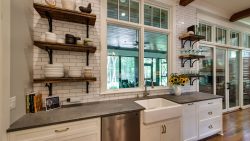
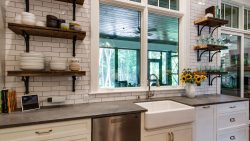
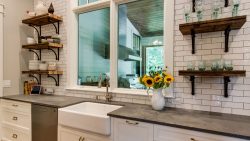
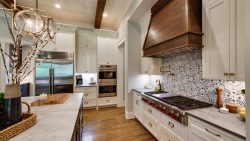
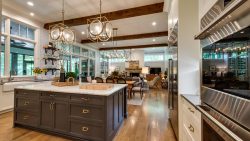
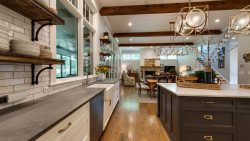
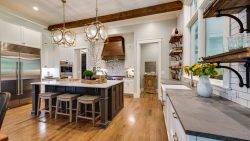
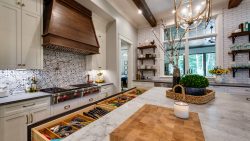
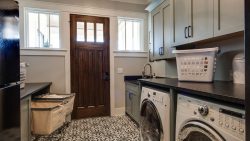
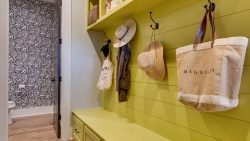
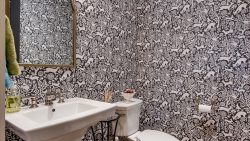
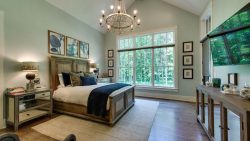
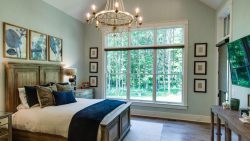
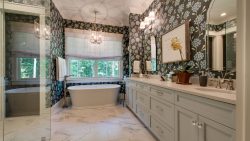
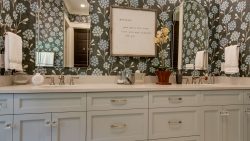
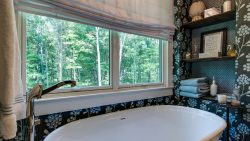
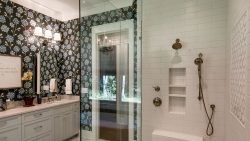
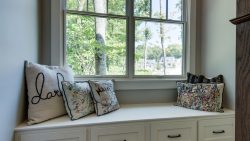
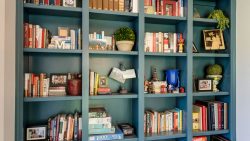
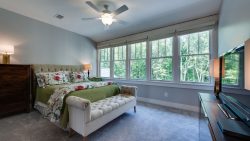
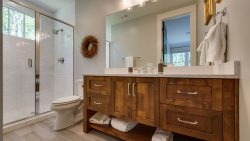
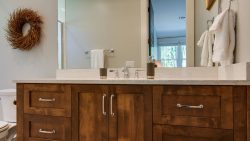
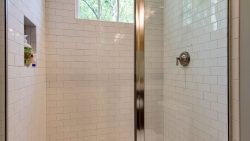
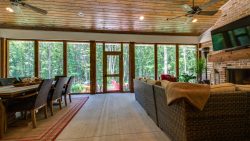
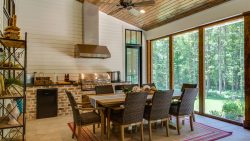
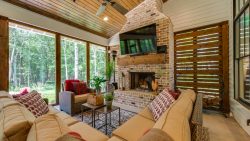
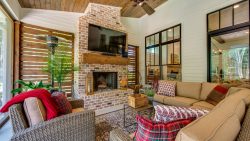
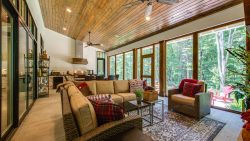
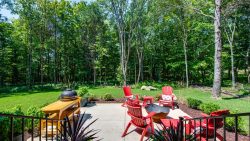
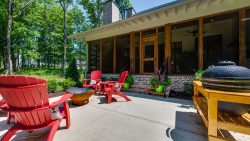
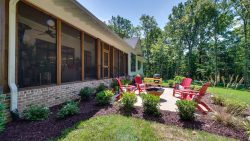
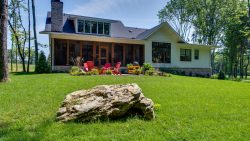
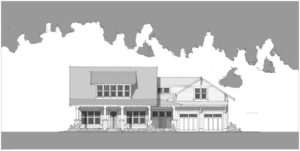
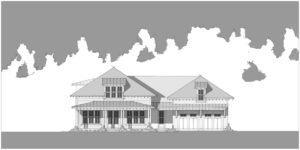
 ►
Explore 3D Space
►
Explore 3D Space


