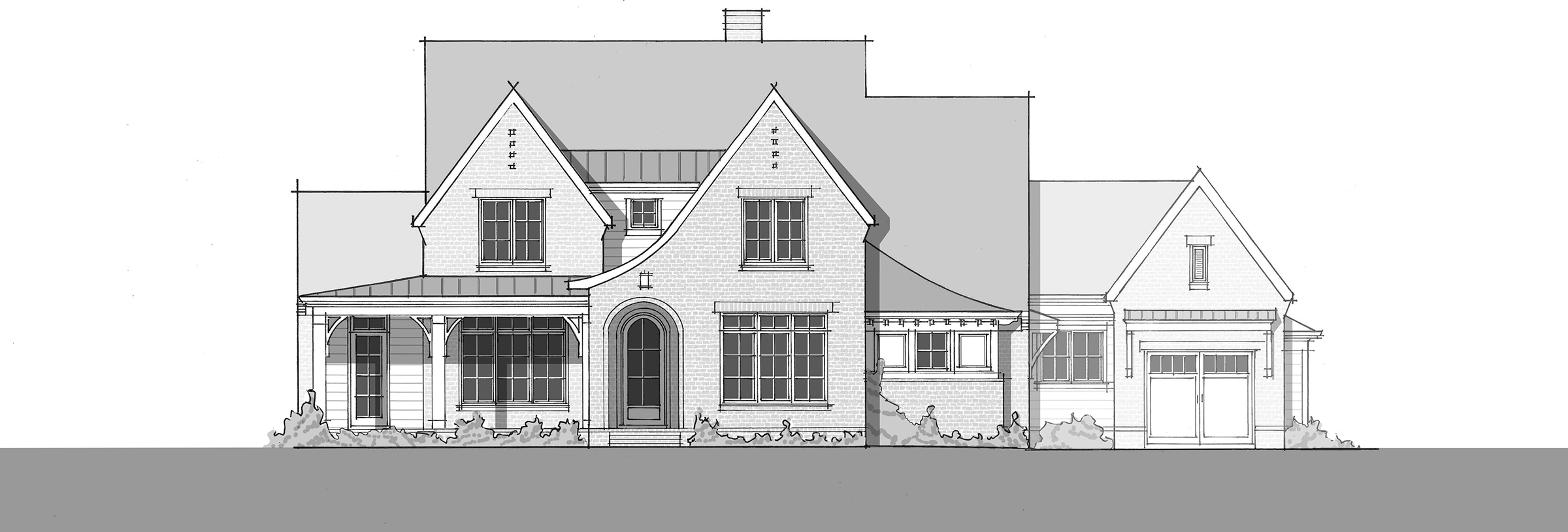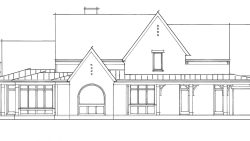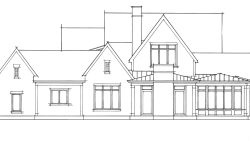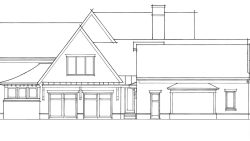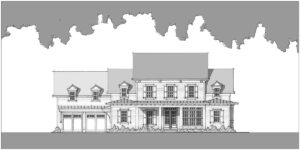Taylor Anne
- 5992 sq. ft.
- Beds: 5
- Bath: 5
Taylor Anne is a Transitional Tudor plan perfect for a large family that loves to entertain and spend time together. The L-shaped covered front porch wraps around the corner of the home, providing entry to the foyer as well as two doors into the study. With double doors from the foyer as well, the study is ready to welcome client visits and a fresh Tennessee breeze. Built-ins and an A/V closet add even more convenience and storage, whether you work from home regularly or occasionally. From the foyer, the line of sight goes all the way to the rear covered porch and the backyard beyond. A bar off the open concept family room has a sink, serving counter, and enclosed wine room. The family room fireplace is the focal point of the seating area and from the spacious kitchen island, and the rear covered porch features seating and another fireplace. The dining room off the kitchen is surrounded by windows, letting in plenty of natural light. Sliding doors open the covered porch to the family room, creating a seamless transition between the indoor and outdoor entertaining areas. A hidden working pantry is disguised in the cabinets and opens to reveal a scullery with plenty of conveniences. A double oven, microwave, and extra refrigerator, sink, and dishwasher make meal preparation and food storage easy for multiple chefs. The primary suite is down a quiet hallway beyond the family room, and features access to the rear covered porch, two vanities, a six-foot soaking tub and separate walk-in shower, a private toilet, and two large closets. The perfectly positioned laundry room opens from here as well as from the mud bench near the friend’s entry and from the one-car garage. The two-car garage is next to the friend’s entry as well, with a powder room close by. With a place for everything, this plan also offers golf cart parking and a useful work bench in the one-car garage. The guest suite is at the front of the home with a private full bath and walk-in closet.
On the second level, the loft shows off the impressive curved stairs from the first floor. Three bedrooms each have a full bath and walk-in closet, and a powder room and linen closet are centrally located. Steps up to the bonus room through sliding doors show off a large area for seating, playing, or gaming and a game closet, with a flex room that could be used as an exercise room, theater room, storage, a second office, or whatever your family needs.
- 5,992 square feet
- 5 Bedroom, 5 and 2 Half Bathrooms – primary and guest suites on main level
- Wine room and large bar
- Covered rear porch
- Large front covered porch
- Bonus room with additional flex room
- Three garage bays + golf cart storage
- Open concept kitchen and family room
- Working pantry
- Plan Name: Taylor Anne
- Style: Transitional
- Square Footage: 5992
- Dimensions: 86' x 88'
- Bedrooms: 5
- Bath: 5
- Half Bath: 2
- Stories: 2
- Garage Bays: 3
Sailer Design has been honored to be the architect for a number of Southern Living Showcase Homes. Part of this honor means this particular plan is exclusively available through southernliving.com.
We do! You can view all Sailer Design plans sold exclusively on southernliving.com here: Southern Living House Plans →
Or purchase a Printable Brochure here on sailerdesign.com
$15.00 $5,992.00

Yes, we can flip the plan to meet your needs. For example, if the plan has the garage on the right side, but you need the garage on the left, we can reverse it.






