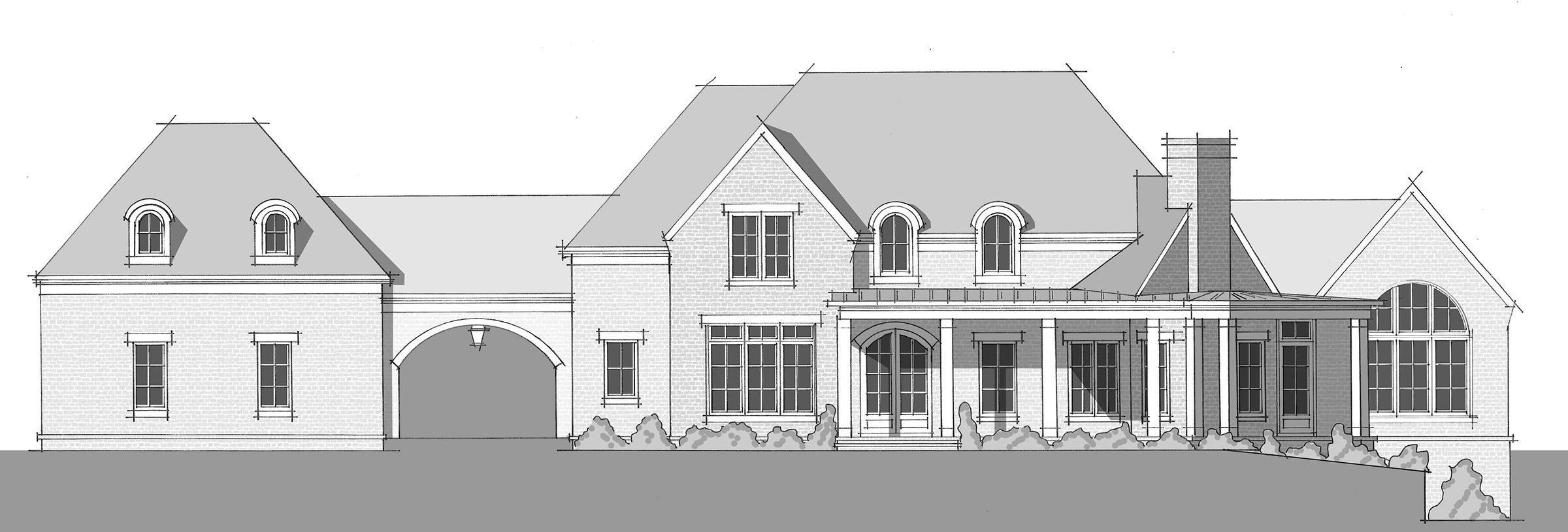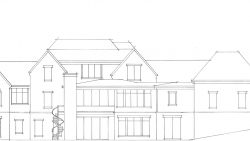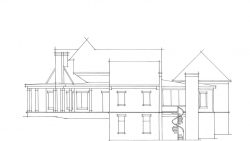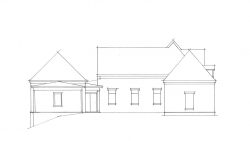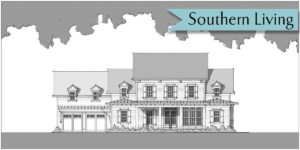The Stratford
- 7197 sq. ft.
- Beds: 4
- Bath: 4
Designed for a large corner lot and gorgeous front views, The Stratford is a striking French Country plan that is ready for a family that enjoys entertaining. A covered porch wraps around the front and side of the home, with a sitting area that captures views across the property. The foyer shows off with curved staircases to the basement and second level and opens into the open concept family room. Double doors from the foyer lead to the study, with a large closet and butler’s pantry access to the kitchen. The spacious kitchen has an island that overlooks the family room fireplace and a dining area with a wall of windows. Off the kitchen, a hallway stocked with a coffee station and under-counter microwave is adjacent to the pantry. One two-car garage is close by, with covered entry to the kitchen hallway for easy grocery drop-off. Across the motor court and close to the other three garage bays, a covered porch opens to a friend’s entry by the dining area. The laundry room sits between the friend’s entry and the front-facing garage bays, with a built-in mud bench ready to catch necessities on the way in and out. Beyond the family room and a large rear covered porch with a cozy corner fireplace, the primary suite has a dual vanity, a 6-foot soaking tub, a shower, and a private toilet. A spacious shared closet with an island has ample wardrobe storage. The wrap-around porch also opens into the home just outside of the primary bedroom. Completing the main floor, the den boasts another fireplace and great corner views, and a powder room and coat closet add convenience for guests.
Upstairs, three bedrooms each have a full bath and walk-in closet. A large walk-in storage area provides space for off-season necessities.
On the lower level, the stairs open to the expansive club room. With a kitchenette and bar, entertaining downstairs will be a breeze. A wine room is hidden behind the cabinets, and a game room faces the backyard. Plenty of windows bring openness and light to the space. Unfinished storage is tucked behind the stairs, optimizing the available space and providing an easy spot to store indoor and outdoor entertaining supplies. The lower-level covered porch is another comfortable place to enjoy fresh air with family and friends, with a fireplace adding warmth. A spiral staircase to the main-floor porch increases accessibility when entertaining. The garden room provides the perfect place to start seedlings and store gardening supplies. Lastly, an optional fifth bedroom adds 540 square feet, with a full bath and walk-in closet.
- 7,197 sq. ft.
- 4 Bedroom, 4 and two-half Bath – primary on main
- 7197 square feet
- Extensive outdoor spaces
- 5 garage bays
- Den with fireplace on the front of the house
- Large club room and bar
- Plan Name: The Stratford
- Style: French Country
- Square Footage: 7197
- Dimensions: 142' x 89'
- Bedrooms: 4
- Bath: 4
- Half Bath: 2
- Stories: 3
- Garage Bays: 5
Sailer Design has been honored to be the architect for a number of Southern Living Showcase Homes. Part of this honor means this particular plan is exclusively available through southernliving.com.
We do! You can view all Sailer Design plans sold exclusively on southernliving.com here: Southern Living House Plans →
Or purchase a Printable Brochure here on sailerdesign.com
$15.00 $7,197.00

Yes, we can flip the plan to meet your needs. For example, if the plan has the garage on the right side, but you need the garage on the left, we can reverse it.






