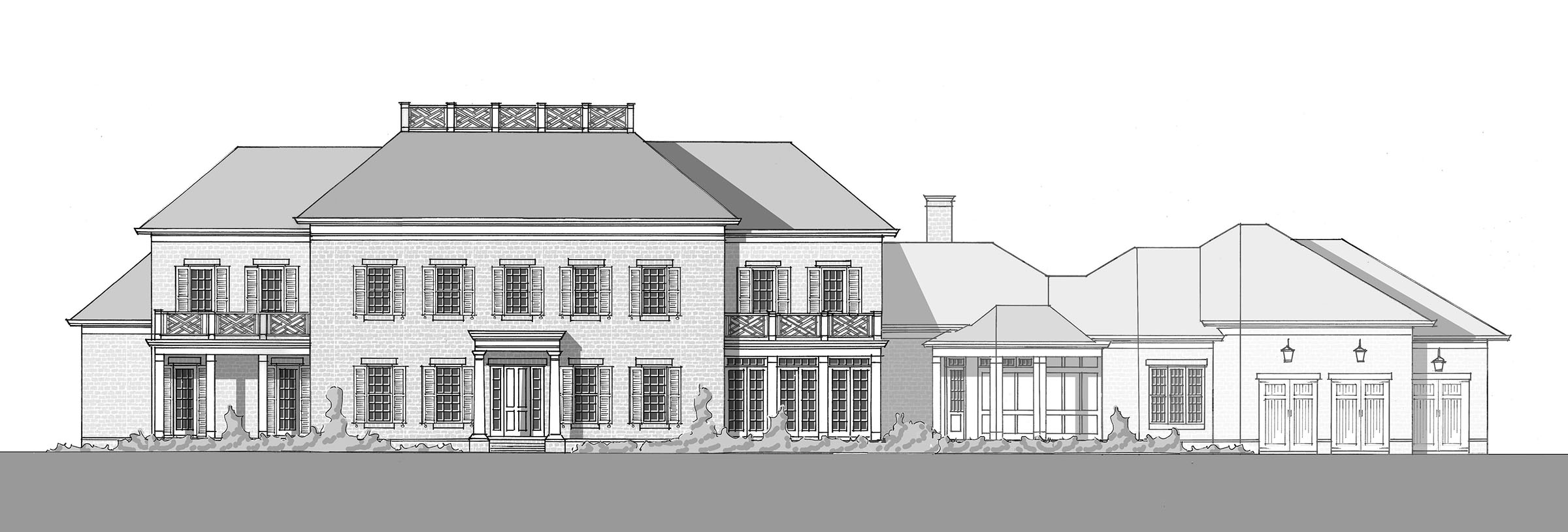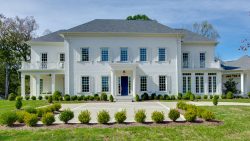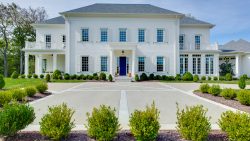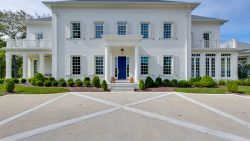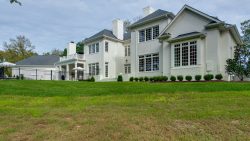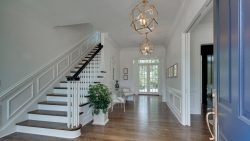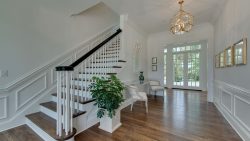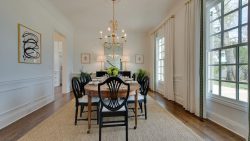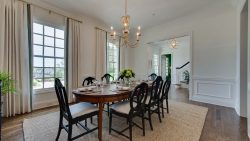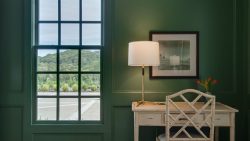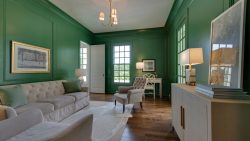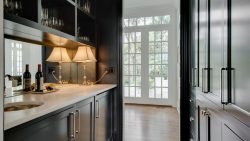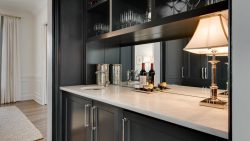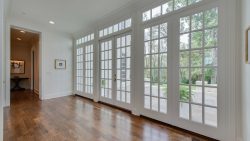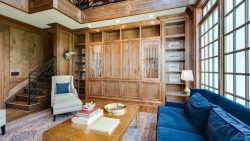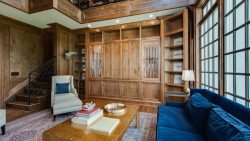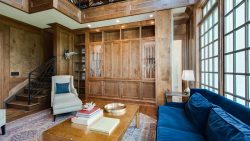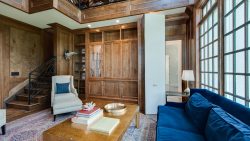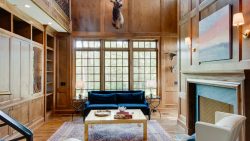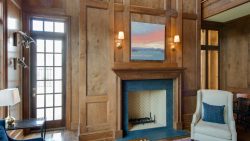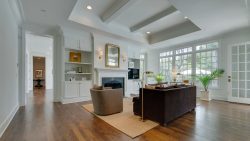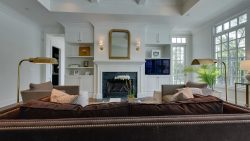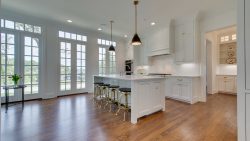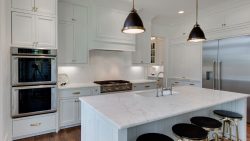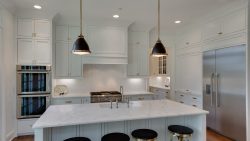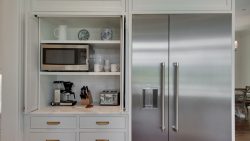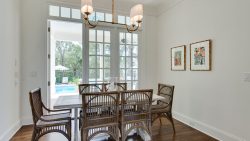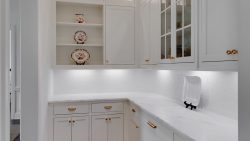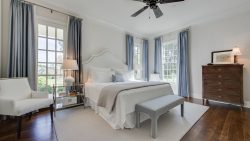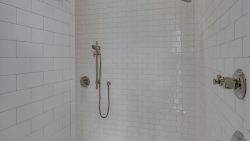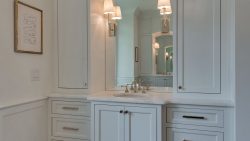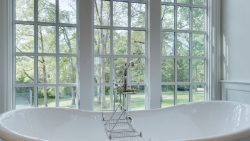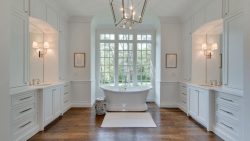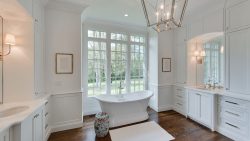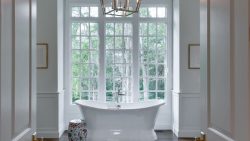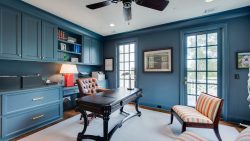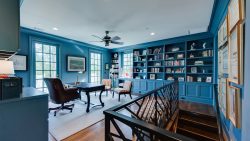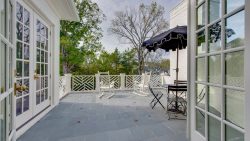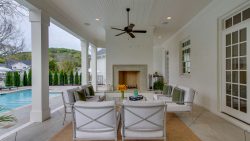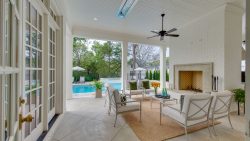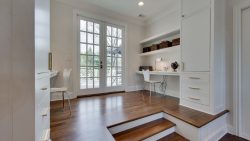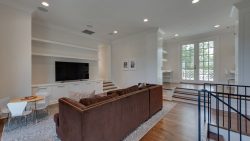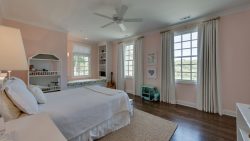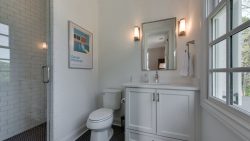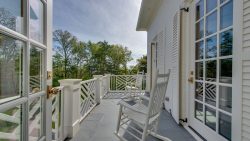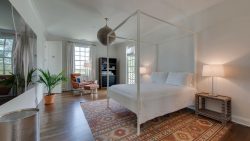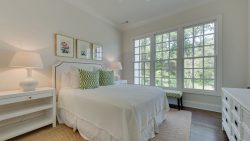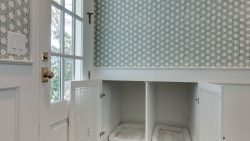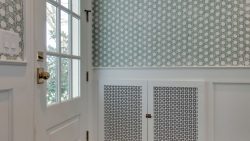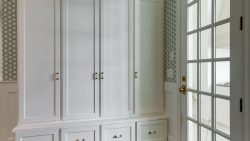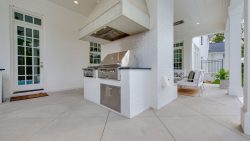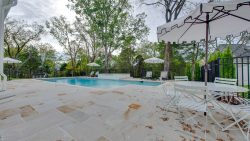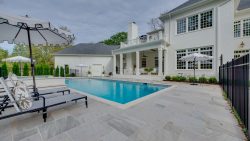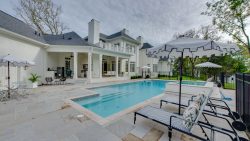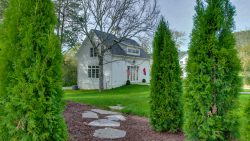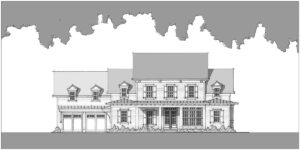Virginia
- 6269 sq. ft.
- Beds: 4
- Bath: 4
This beautiful colonial revival plan is a classic example of traditional Southern architecture. With four bedrooms, four and two half baths, several porches and balconies, custom touches, and three garage bays, this home has all of the bases covered.
The traditional foyer entry has a sweeping staircase and views of the gallery and large patio beyond. Pocket doors open to the dining room, with butler’s pantry access to the kitchen and a wet bar that connects to the gallery, perfectly situated for entertaining. The patio is flanked by the family room and a two story library, with convenient access to a powder room.
The family room has a fireplace and built ins, and also opens onto the large screened porch, an additional entertaining space or outdoor family room. The kitchen has an island with a sink, a spacious pantry, and a cozy breakfast nook that connects to the grilling porch. Stairs from the kitchen lead to the playroom on the second level. Beyond the kitchen, the friend’s entry opens to a large laundry room and mud area, and adds a semi-private entry option for the guest suite beside the three car garage.
Adjacent to the foyer, opposite the dining room, a sitting room shares a covered porch with the luxurious master suite. The master has large his and hers closets, a separate shower and soaking tub, and a private toilet. A special feature of the master suite is a hidden passageway from the two-level library to the master bath, also allowing for minimal disturbance of your partner when completing work late or leaving home early.
On the second level, two bedrooms each have a full bath and walk in closet. Two balconies add traditional charm to the front of the home – one is shared between the office and a bedroom, and the other connects to the playroom. The large upstairs office is accessible from the library stairs as well as the upstairs hallway. The playroom connects to an upper level terrace through french doors, overlooking the rear of the property. A powder room, exercise room, and walk in storage complete the second level of this custom Southern beauty.
- 6269 Square Feet
- 4 Bedroom, 4 and 2 Half Baths
- Grand staircase
- 2-story Library off Family Room with hidden passageway to Primary Suite
- Formal Dining Room
- Sitting Room
- Plan Name: Virginia
- Style: Colonial Revival
- Square Footage: 6269
- Dimensions: 62' d x 150' w
- Bedrooms: 4
- Bath: 4
- Half Bath: 2
- Stories: 2
- Garage Bays: 3
Sailer Design has been honored to be the architect for a number of Southern Living Showcase Homes. Part of this honor means this particular plan is exclusively available through southernliving.com.
We do! You can view all Sailer Design plans sold exclusively on southernliving.com here: Southern Living House Plans →
Or purchase a Printable Brochure here on sailerdesign.com
$15.00 $6,269.00

Yes, we can flip the plan to meet your needs. For example, if the plan has the garage on the right side, but you need the garage on the left, we can reverse it.






