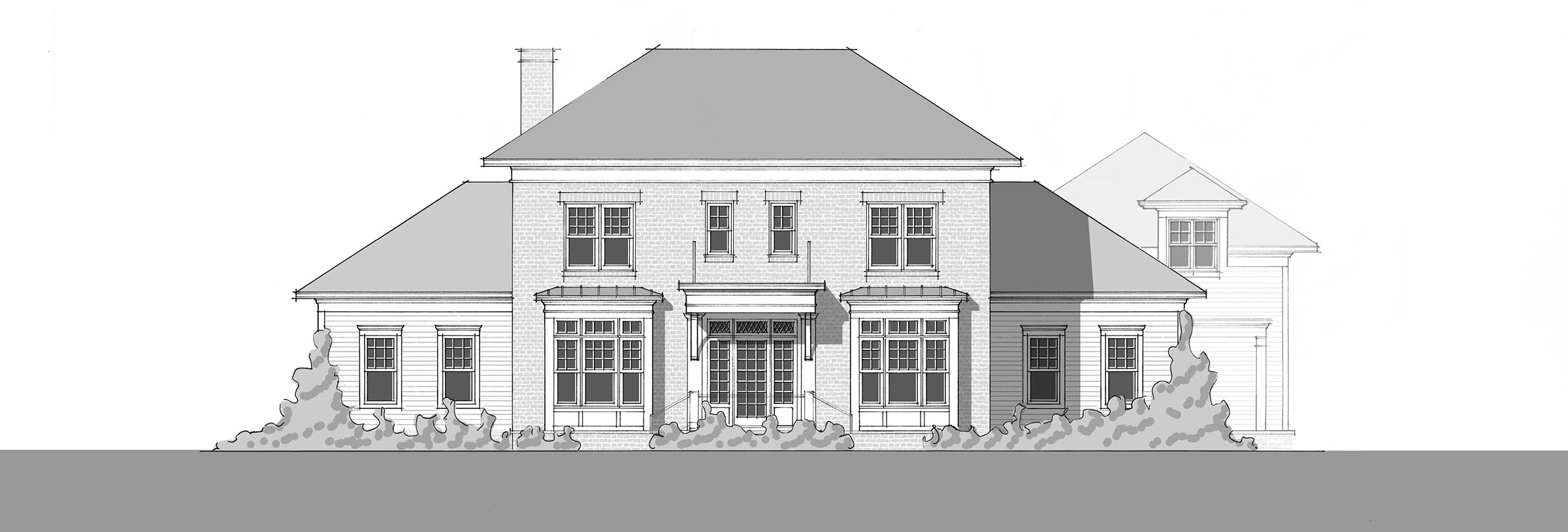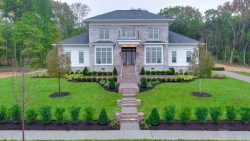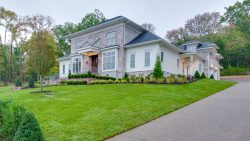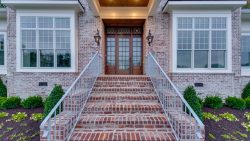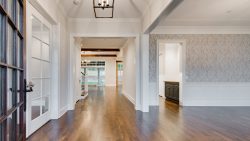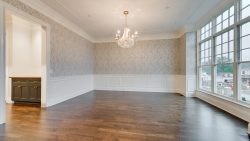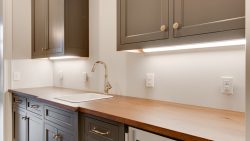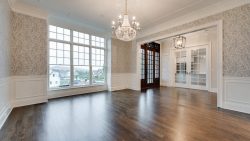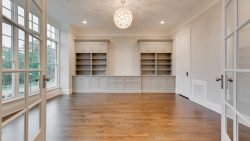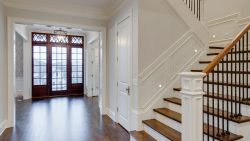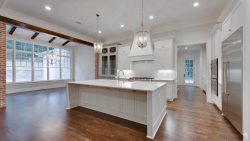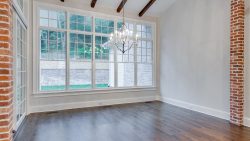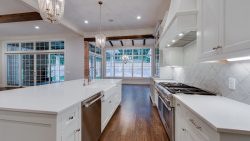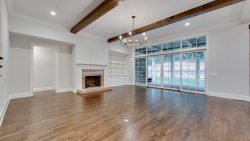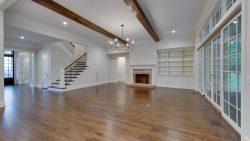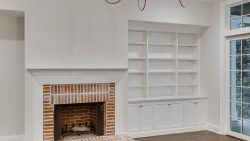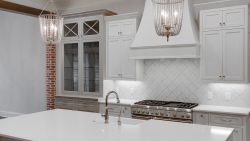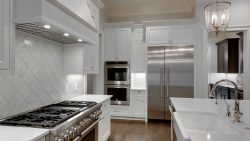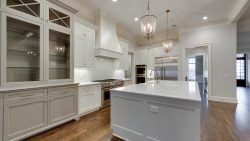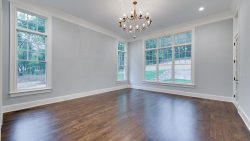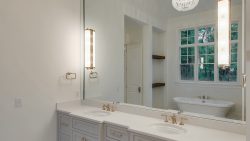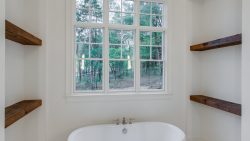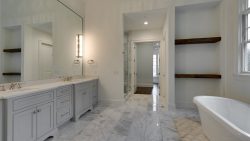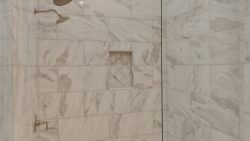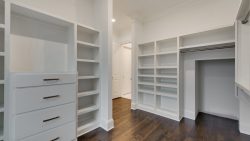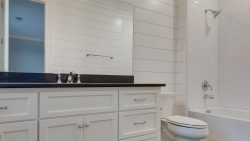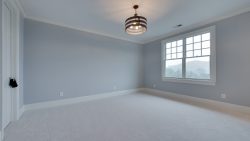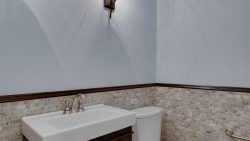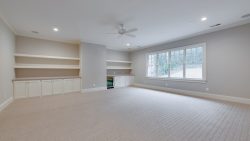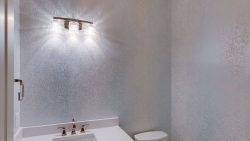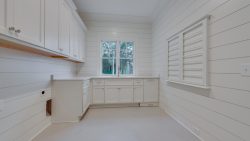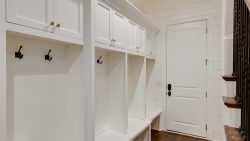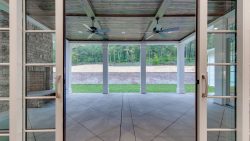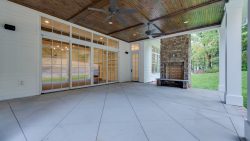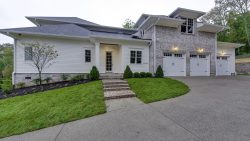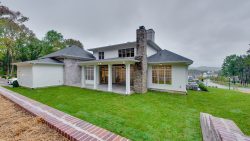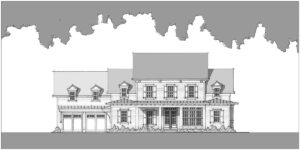Wedgewood
- 5664 sq. ft.
- Beds: 5
- Bath: 5
This five-bedroom, five and a half bath, three-car garage home is both practical and beautiful. Entry through the foyer leads to a study on one side, or to a dining room with butler’s pantry access to the open concept kitchen and family room.
The kitchen boasts a large island with ample storage and a generous breakfast nook. The spacious family room is perfect for entertaining, with a fireplace, built ins, and sliding doors to the large covered porch.
Off of the family room, a hallway leads to a powder room, A/V storage closet, and a luxurious primary suite that boasts a large tub, separate shower, his and hers closets, and access to the covered porch.
On the opposite side of the home, the friend’s entry leads to a large laundry room, mud bench, coat closet, additional storage, and an inviting guest suite with a walk in closet and a full bath. Stairs lead up to an optional addition that would be perfect for a private office, game room, or teen apartment.
The stairs from the front of the home lead to the three bedrooms on the second level, each with a full bath and walk in closet. A spacious bonus room finishes off the upstairs of this perfectly functional family home.
- 5664 square feet
- 5 Bedrooms, 5 Bathrooms and 1 Half Bath
- Covered porches
- Private primary suite wing
- First floor guest suite
- Study and formal dining room
- Friend’s entry to lead guests into the living areas
- Plan Name: Wedgewood
- Style: Colonial Revival
- Square Footage: 5664
- Dimensions: 85' w x 89' d
- Bedrooms: 5
- Bath: 5
- Half Bath: 1
- Stories: 2
- Garage Bays: 3
Sailer Design has been honored to be the architect for a number of Southern Living Showcase Homes. Part of this honor means this particular plan is exclusively available through southernliving.com.
We do! You can view all Sailer Design plans sold exclusively on southernliving.com here: Southern Living House Plans →
Or purchase a Printable Brochure here on sailerdesign.com
$15.00 $5,664.00

Yes, we can flip the plan to meet your needs. For example, if the plan has the garage on the right side, but you need the garage on the left, we can reverse it.






