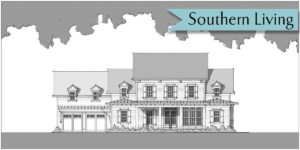White Bluff
- 6175 sq. ft.
- Beds: 4
- Bath: 4
This four bedroom, four and two-half bath French Country home plan boasts ample space to spend time with family and friends, indoors and out. Adding a more streamlined look and expansive windows to a traditional style, the resulting façade is timeless. Entry through the double doors from the front porch reveals a two-story foyer, open to above. The stair tower next to the front door adds a memorable first impression. A powder room and coat closet are on the way to the family room, with views straight through to the rear of the property from the front door. The open concept kitchen has a large eat-in island that overlooks the family room fireplace, flanked by windows. This design prioritizes convenient food preparation, with a pass-through scullery-style pantry with a microwave, sink, dishwasher, double oven, and extra refrigerator. The walk-through bar off the dining area also adds ease to entertaining, with an ice maker, sink, and wine refrigerator. A spacious covered porch is accessible from the dining room and family room, and has a fireplace, built-in grill, and two distinct seating areas. The primary suite is beyond the kitchen, with a spacious bedroom that also opens to the rear porch. The expansive primary bath really shows off with a corner soaking tub surrounded by windows, a massive shower, dual vanities, and two private toilets. The large primary closet has two islands and a window bench. The friend’s entry is positioned between the one-car garage and two-car garage, and opens into an entry hallway with a mud bench. The laundry room is close by, opening directly into the one-car garage and containing a large storage closet. At the front of the house, the second bedroom is situated ideally for guests, and has a private full bath and walk-in closet.
Upstairs, an overlook open to the foyer below houses a large built-in bookcase. A second laundry room adds convenience and independence to the upper floor bedrooms. Three bedrooms each have a full bath and walk-in closet. Finishing off this well-thought-out plan is the spacious bonus room with ample area for games, watching movies, and entertaining friends. A future in-law space is included and would add 997 square feet to the home.
- 6,175 + optional 997 sq. ft.
- 4 bedroom and two-half bath – 2 bedrooms on main level
- Spacious upstairs bonus room
- Open concept kitchen and family room with dedicated dining area
- Large, covered porch with fireplace and built-in grill
- 3 garage bays
- Plan Name: White Bluff
- Style: French Country
- Square Footage: 6175
- Dimensions: 85' x 96'
- Bedrooms: 4
- Bath: 4
- Half Bath: 2
- Stories: 2
- Garage Bays: 3
Sailer Design has been honored to be the architect for a number of Southern Living Showcase Homes. Part of this honor means this particular plan is exclusively available through southernliving.com.
We do! You can view all Sailer Design plans sold exclusively on southernliving.com here: Southern Living House Plans →
Or purchase a Printable Brochure here on sailerdesign.com
$15.00 $6,175.00

Yes, we can flip the plan to meet your needs. For example, if the plan has the garage on the right side, but you need the garage on the left, we can reverse it.






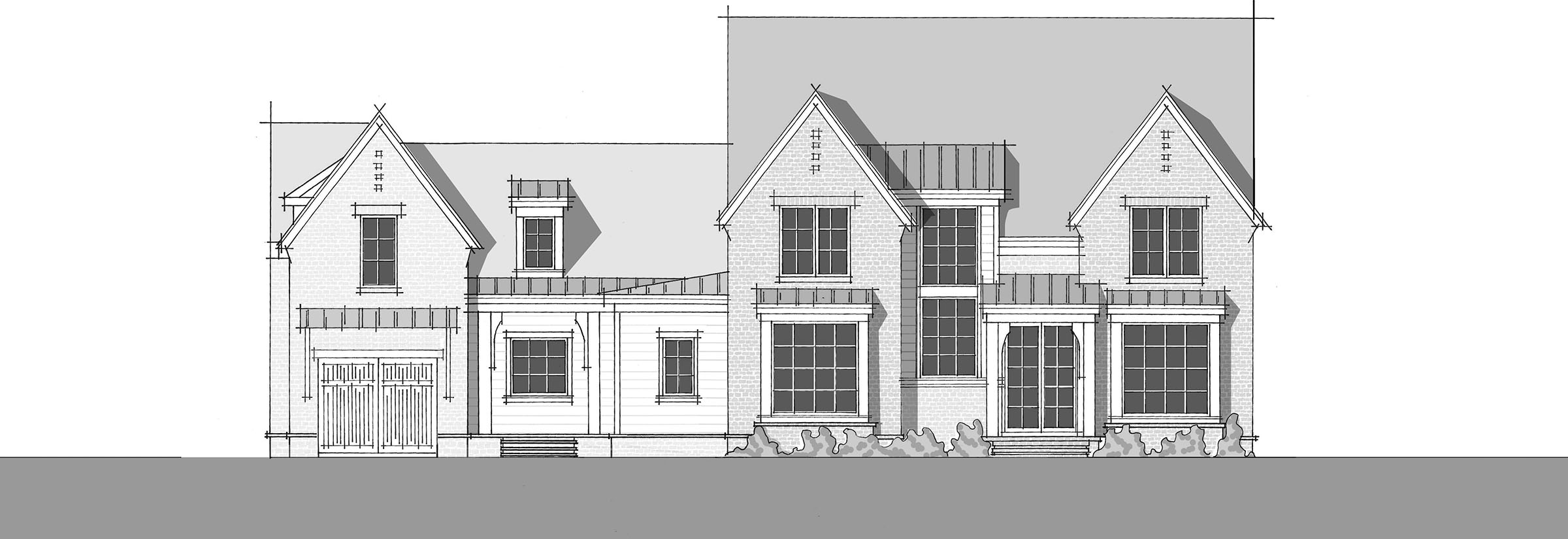
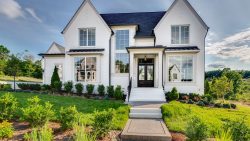
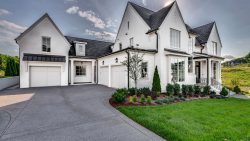
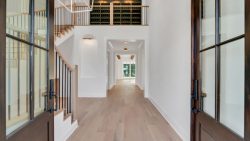
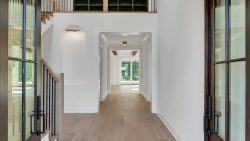
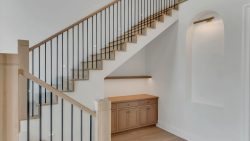
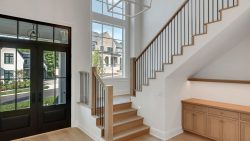
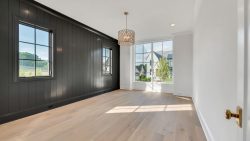
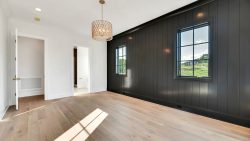
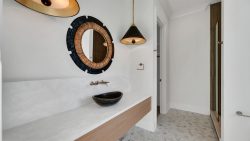
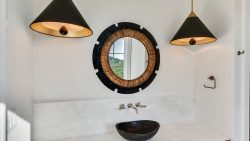
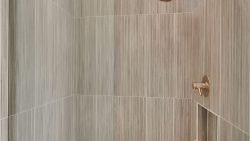
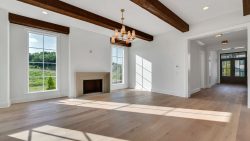
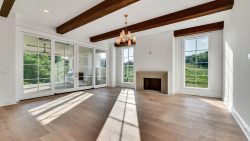
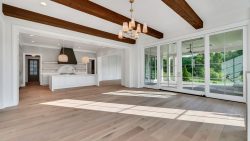
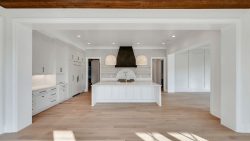
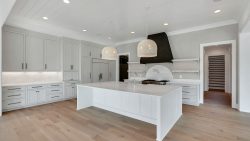
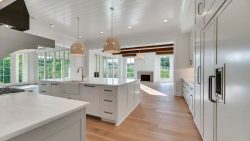
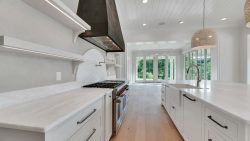
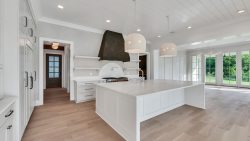
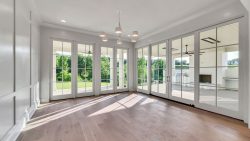
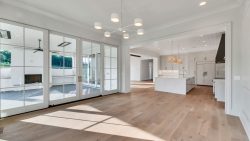
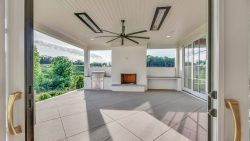
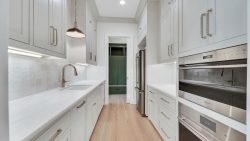
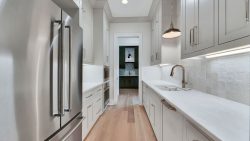
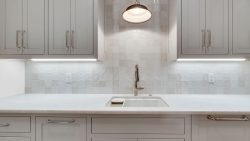
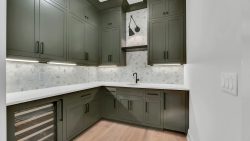
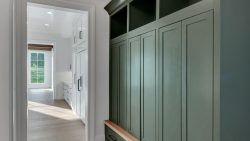
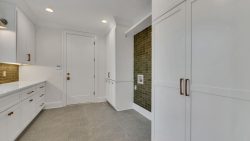
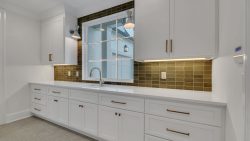
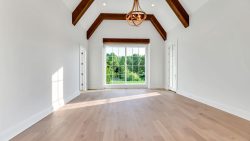
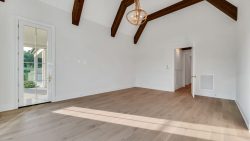
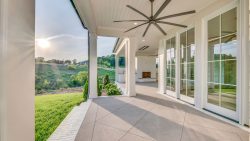
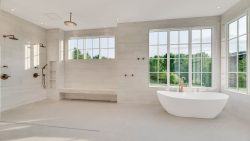
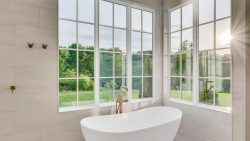
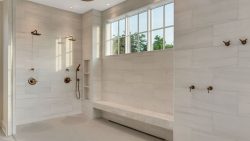
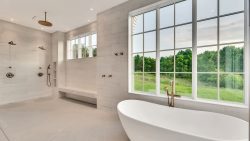
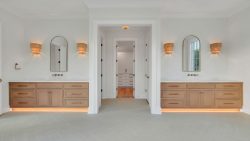
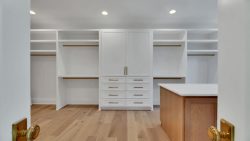
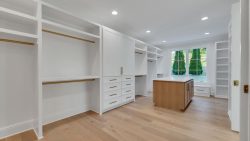
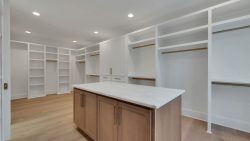
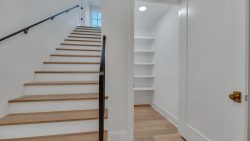
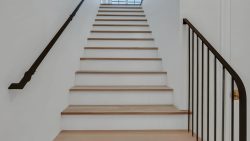
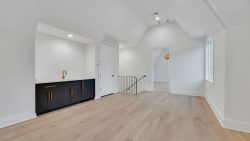
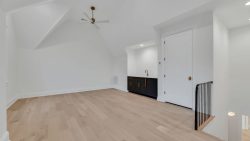
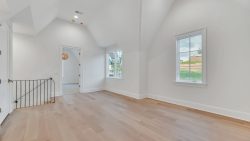
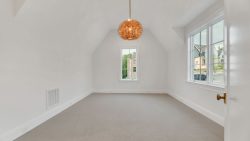
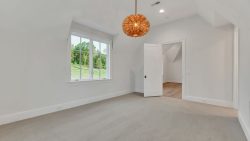
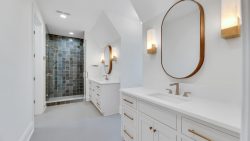
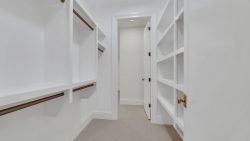
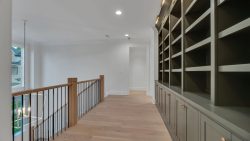
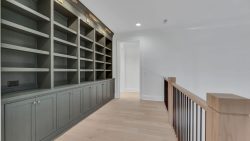
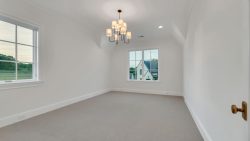
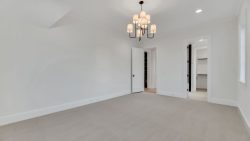
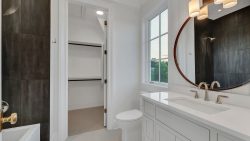
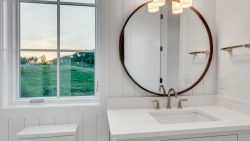
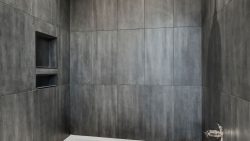
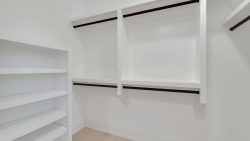
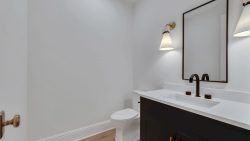
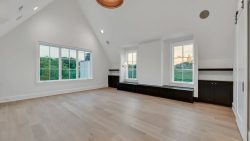
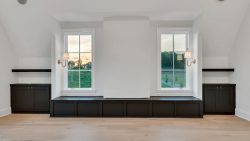
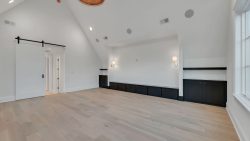
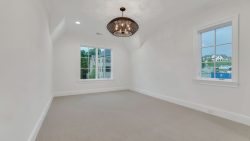
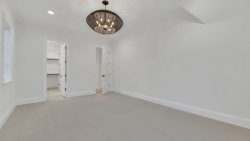
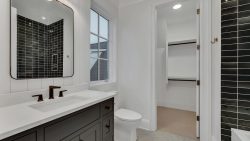
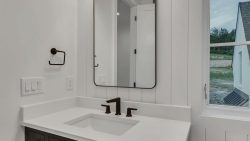
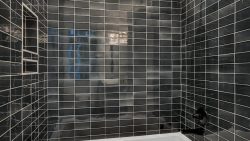
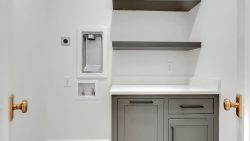
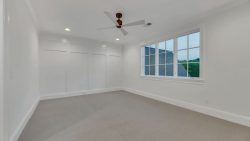
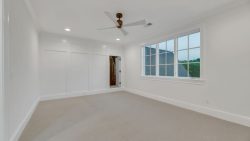
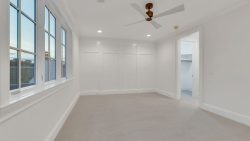
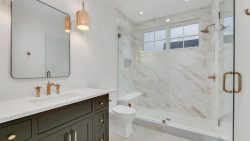
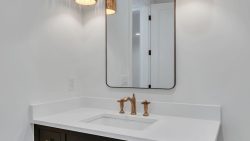
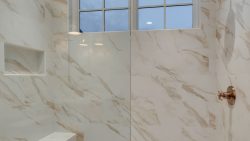
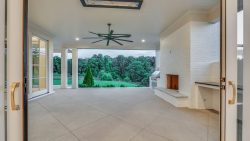
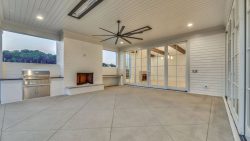
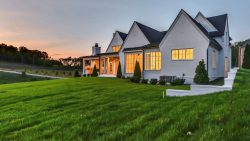
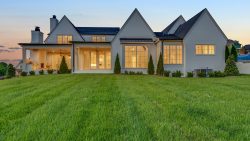
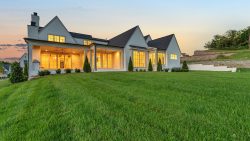
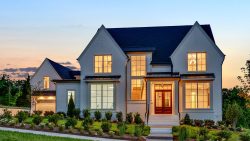
 ►
Explore 3D Space
►
Explore 3D Space


