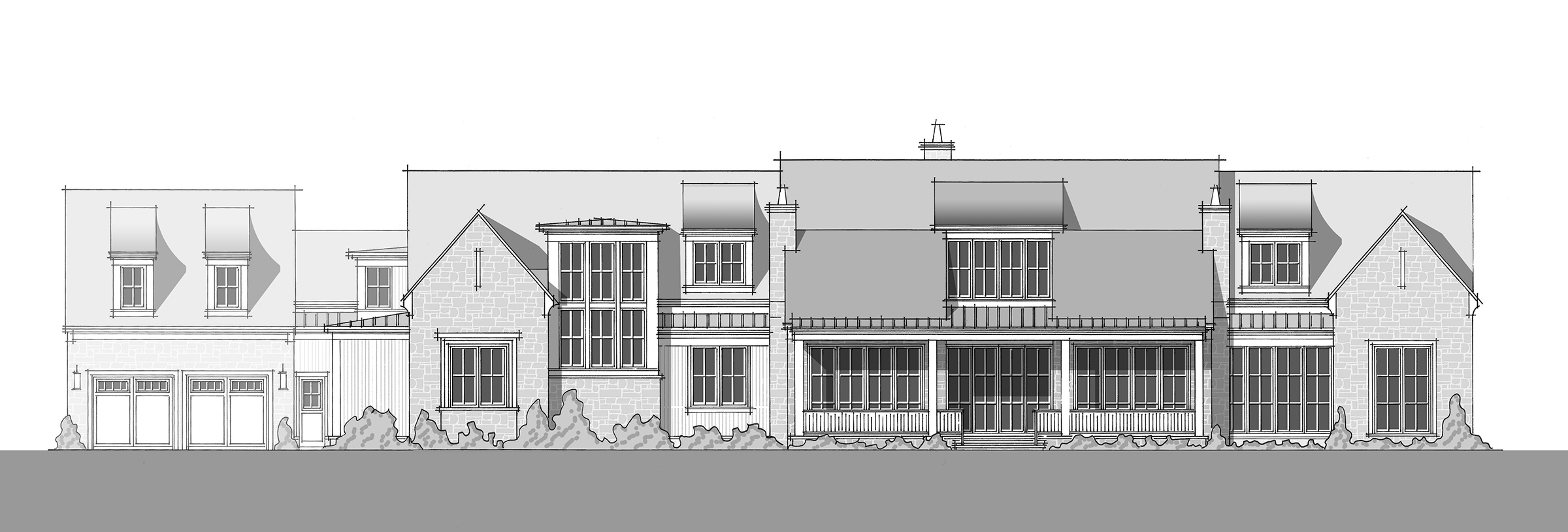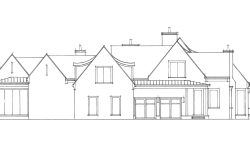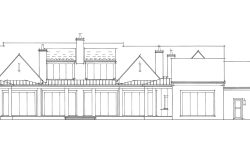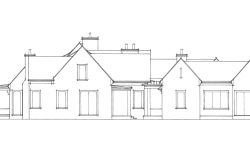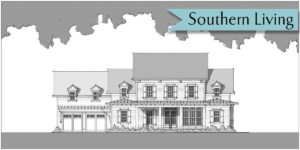Willow Creek
- 6811 sq. ft.
- Beds: 5
- Bath: 6
This custom plan is immediately impressive and full of luxurious details. With custom touches around every corner, your family will lack for nothing in this home. A large covered front porch warmly welcomes you through double doors. The front doors are flanked by the dining room and the study, both with fireplaces facing the spacious foyer. The study has a wall of windows overlooking the porch and two storage closets for a/v and computer equipment. The dining room is full of natural light, also overlooking the front porch and with two openings to the expansive open-concept kitchen and living room. Working at the ample kitchen island will include a view to the living room fireplace with built-ins on each side. Between the open doorways to the dining room, a sink and undercabinet ice maker and wine cooler are perfectly located for entertaining. The large pantry has space for an extra refrigerator, a microwave, and plenty of prep space and storage. A powder room and small office sit just beyond the kitchen. A keeping room near the kitchen can serve as a sitting area or breakfast nook, with a fireplace and built-ins, and double doors to the large rear porch. With four distinct seating areas, a fireplace, island, pizza oven, and outdoor kitchen, everything is included in this additional screened in living space. Double doors lead back into the home at both the living room and sports room, and a theater room is just a step down from the sports room. At the far end of the porch, the guest cottage is just separate enough for privacy while still being only a few steps away from the main home. With a full kitchen, full bath, and living room with a fireplace, your visitors will be comfortable for short- or long-term stays. This space is also ideal for aging parents or grown children. Several doors open from the guest cottage to the porch, making it functional as a pool house if desired. The pool storage closet is across the home in the back of the garage, which has two forward-facing bays and two side-facing bays. A convenient Costco door opens into the pantry directly from the garage. The primary suite is as luxurious as they come, with a fireplace, soaking tub and walk in shower, dual vanities, two walk in closets, and a private covered porch. A safe room is accessible from the larger of the two primary closets. In the front of the home, a coat closet is in the hall off of the foyer that leads to a guest suite that includes a sitting room, full bath, walk in closet, and bedroom. The friend’s entry by the driveway opens into the mud room and a spacious laundry room with an island and built in pet bowl filler near the floor. Stairs up to the second level are out of the way here, with hidden storage underneath.
Upstairs, two bedrooms each have walk-in closets and full baths, and a loft area and window seat both provide extra places to relax, read, and enjoy some quiet time. A future bedroom and bath are ready to be finished, if desired. Ample unfinished storage is also located above the garage.
- 6,811 sq. ft. + 958 sq. ft. guest cottage + optional 358 sq. ft. 5th bedroom suite
- 4 – 5 Bedrooms, 4.5 – 5.5 Bathrooms – primary and guest suites on main level
- 1 Bedroom, 1 Bath guest cottage off the back porch includes full kitchen, bath, and family room with a fireplace
- 2-story transitional farmhouse
- Four garage bays
- Luxurious custom features including theater room, sports room, and keeping room
- Six fireplaces
- Expansive outdoor living area with multiple seating and dining areas, fireplace, and pizza oven
- Plan Name: Willow Creek
- Style: Transitional
- Square Footage: 6811
- Dimensions: 161' x 121'
- Bedrooms: 5
- Bath: 6
- Half Bath: 1
- Stories: 2
- Garage Bays: 4
Sailer Design has been honored to be the architect for a number of Southern Living Showcase Homes. Part of this honor means this particular plan is exclusively available through southernliving.com.
We do! You can view all Sailer Design plans sold exclusively on southernliving.com here: Southern Living House Plans →
Or purchase a Printable Brochure here on sailerdesign.com
$15.00 $6,811.00

Yes, we can flip the plan to meet your needs. For example, if the plan has the garage on the right side, but you need the garage on the left, we can reverse it.






