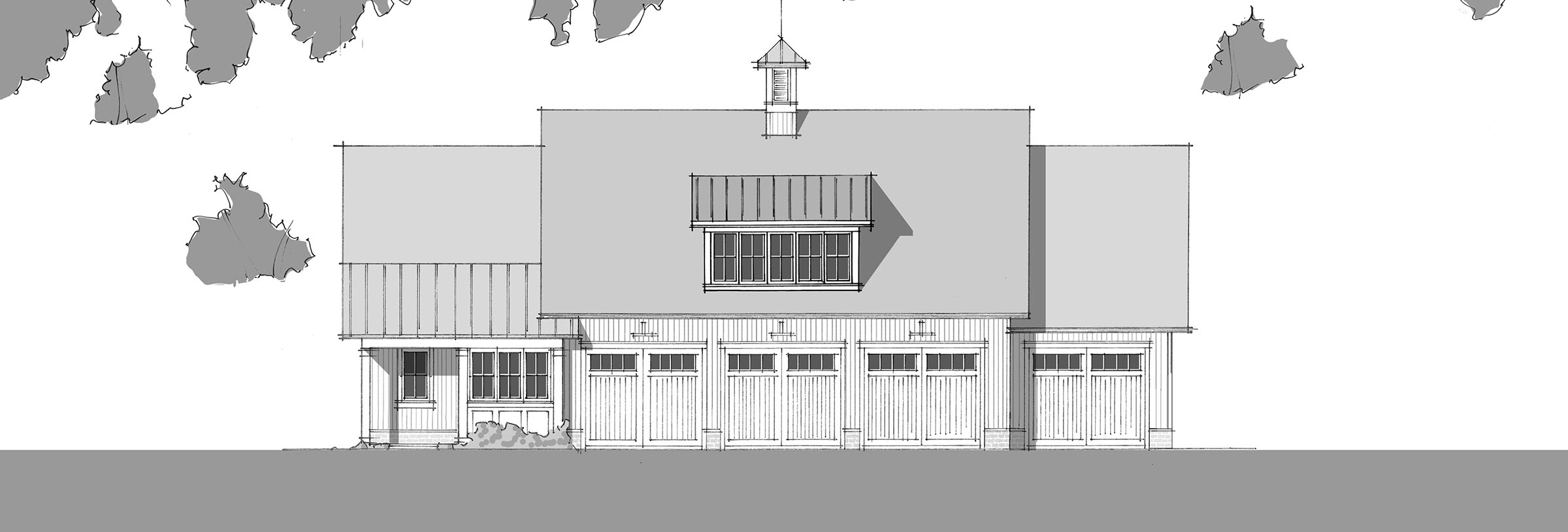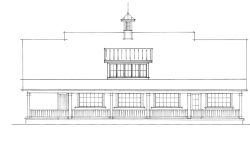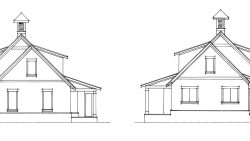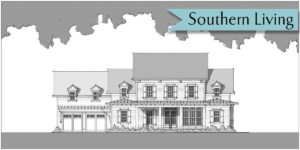Woodside
- 2662 sq. ft.
- Beds: 0
The Woodside is an ideal man cave! This 2,650 square foot farmhouse-style garage and workshop contain everything a do-it-yourselfer can dream of! With four garage bays, a half bathroom, a separate workshop, and storage and shelving lining the walls, nothing is lacking in this perfect detached garage. The attractive exterior and spacious covered porches make the Woodside a great addition to any property.
- 2662 square feet
- Man-cave
- Work shop
- 4 car detached garage
- Covered porch
- Air conditioned workshop with half bath
- Plan Name: Woodside
- Style: Garage
- Square Footage: 2662
- Dimensions: 70' x 42'
- Bedrooms: 0
- Half Bath: 1
Sailer Design has been honored to be the architect for a number of Southern Living Showcase Homes. Part of this honor means this particular plan is exclusively available through southernliving.com.
We do! You can view all Sailer Design plans sold exclusively on southernliving.com here: Southern Living House Plans →
Or purchase a Printable Brochure here on sailerdesign.com
$15.00 $2,662.00

Yes, we can flip the plan to meet your needs. For example, if the plan has the garage on the right side, but you need the garage on the left, we can reverse it.














