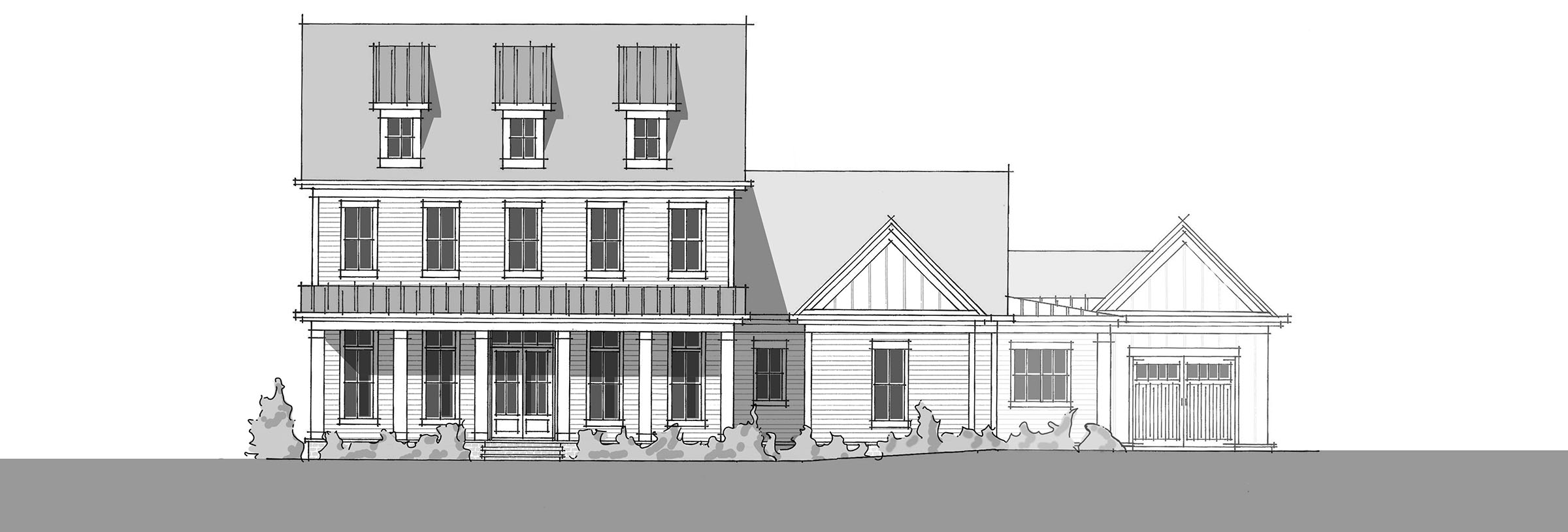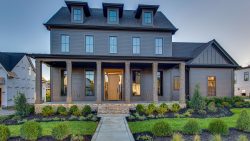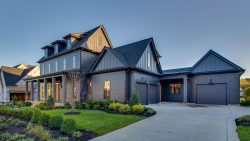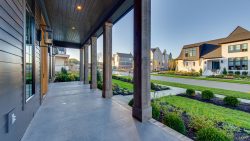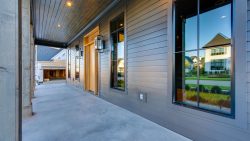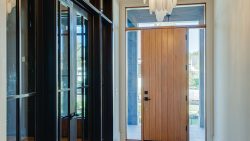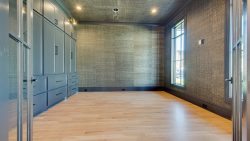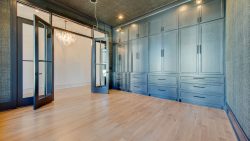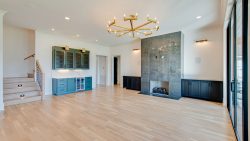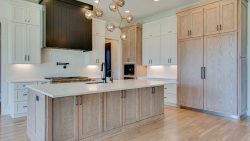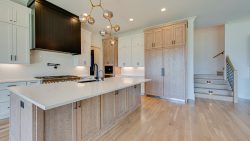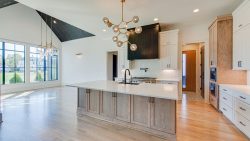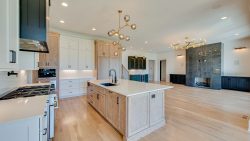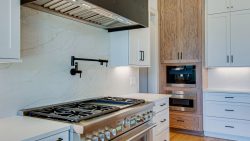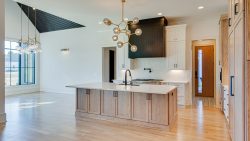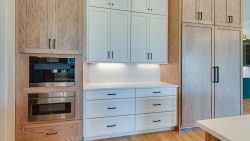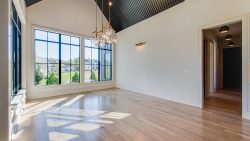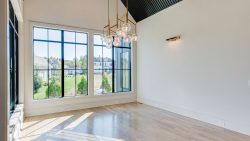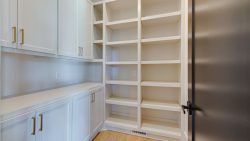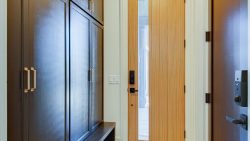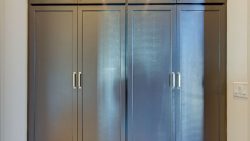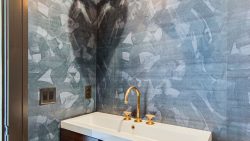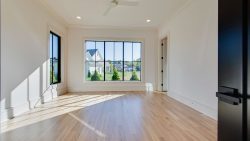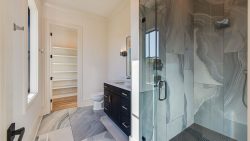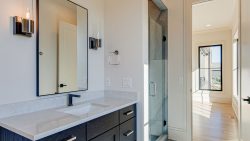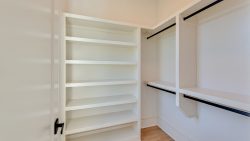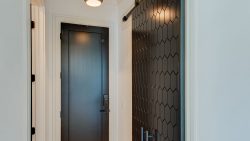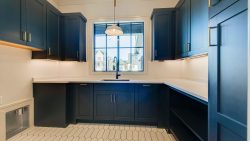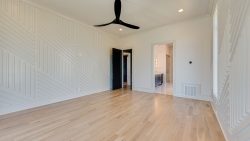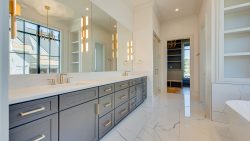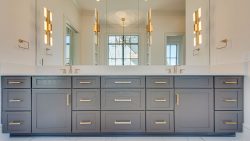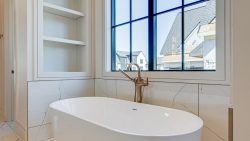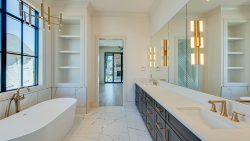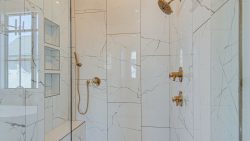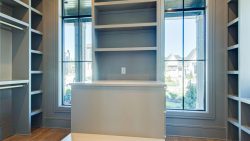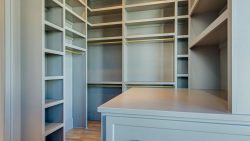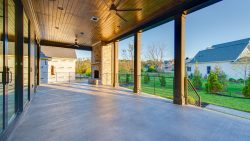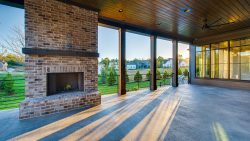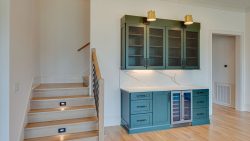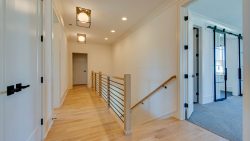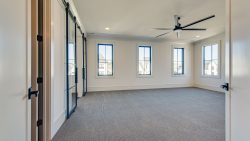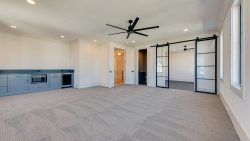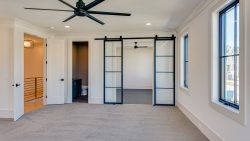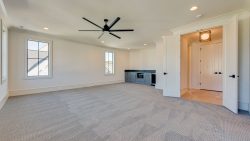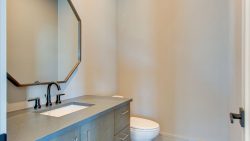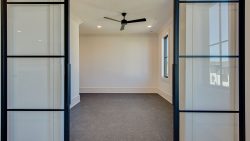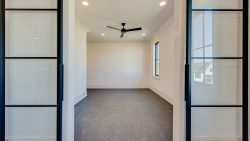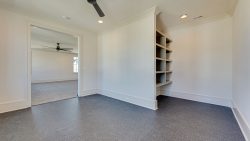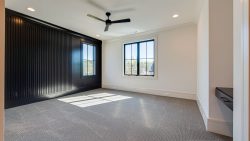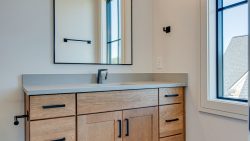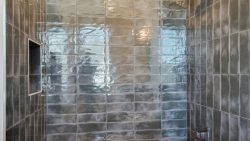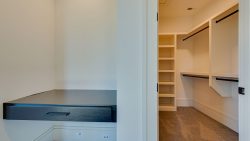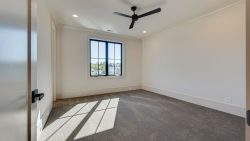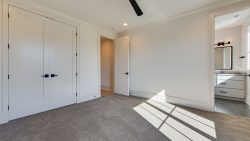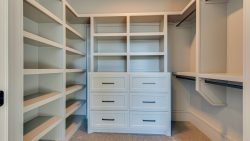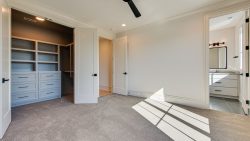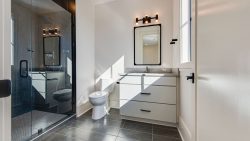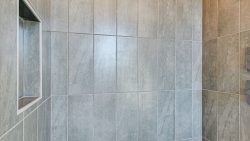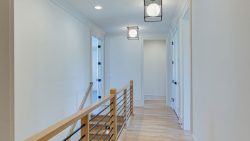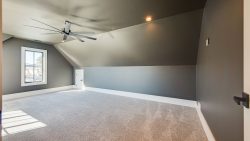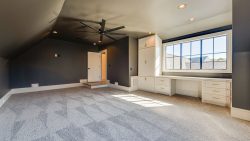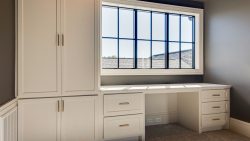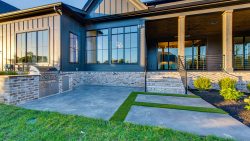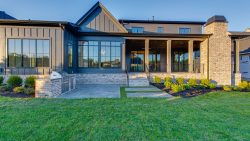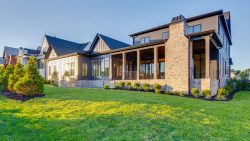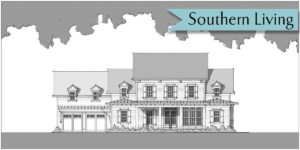Woodsview
- 4983 sq. ft.
- Beds: 4
- Bath: 4
The Woodsview Modern Farmhouse is a beautiful plan with two covered porches and so much Southern charm! This two-story, four bedroom, four and two half bath design includes three garage bays and ample storage. The large covered front porch opens to the foyer through double doors. A private study can be open or closed to the foyer. Beyond the home’s entryway, the open concept kitchen and family room provide a spacious area for family and guests to spend time together. A large island with a sink and dishwasher has seating for snacks, homework, or quick meals, and the dining area close by benefits from two walls of windows, creating the perfect spot for family mealtimes or more formal gatherings. Ample cabinets and a large pantry complete this practical, beautiful, and open kitchen. The family room features a fireplace, built ins, stairs to the second level, and access to a spacious rear covered porch with a fireplace and room for two distinct seating or dining areas. From the family room, a small hallway to the primary suite provides extra privacy for the space. The primary bath has two vanities, a separate tub and walk in shower, a private toilet, and connects to a very generous partially separated his and hers closet with windows overlooking the covered front porch. The primary suite also opens through double doors to the rear covered porch, making this space a true retreat. Across the house, close to the kitchen, are a half bath and spacious laundry room. Entry from the two-car garage or friends entry leads through a drop zone with a mud bench into the kitchen. The one-car garage has a large storage closet and opens into the hallway off of the laundry room, with a convenient walk-in closet for coats and off-season storage. The guest suite is also in this part of the home, with a private full bath and walk in closet.
On the second level, two bedrooms each have a full bath and walk in closet. Bonus spaces abound in this plan with a media room, a bonus room with a bar, and an exercise room! An additional powder room, walk in closet, and large walk in storage area complete the second level of this stunning farmhouse.
- 4,983 Square Feet
- 4 Bedroom, 4 and 2 Half Bathrooms, Primary and Guest on first floor
- 2 Covered porches
- 3 garage bays
- Ample storage
- Bonus room
- Media Room
- Exercise Room
- Study
- Plan Name: Woodsview
- Style: Modern Farmhouse
- Square Footage: 4983
- Dimensions: 85' x 75'
- Bedrooms: 4
- Bath: 4
- Half Bath: 2
- Stories: 2
- Garage Bays: 3
Sailer Design has been honored to be the architect for a number of Southern Living Showcase Homes. Part of this honor means this particular plan is exclusively available through southernliving.com.
We do! You can view all Sailer Design plans sold exclusively on southernliving.com here: Southern Living House Plans →
Or purchase a Printable Brochure here on sailerdesign.com
$15.00 $4,983.00

Yes, we can flip the plan to meet your needs. For example, if the plan has the garage on the right side, but you need the garage on the left, we can reverse it.






