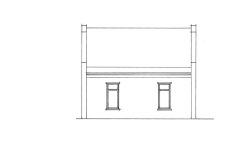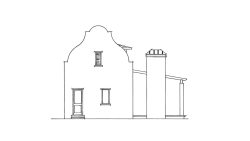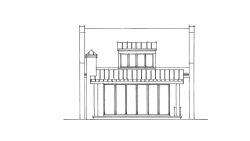Zuri
- 694 sq. ft.
- Beds: 0
- Bath: 1
The Zuri cabana was designed to fit perfectly on the same home site as the Kinross house plan. Both are Cape Dutch style with a focus on entertaining friends and family. This well-appointed pool house or backyard entertainment zone is ready to upgrade your leisure game. The family room and kitchen impress right away, with high ceilings and an island, refrigerator, dishwasher, sink, and storage. Your guests will feel at home relaxing by the pool or taking in the views from your backyard. A full bath allows for this space to become a guest house if needed, or keeps wet feet out of the main house when built by a pool. A covered porch spans the width of the cabana and fully opens to the family room via accordion doors. A fireplace and grill complete this area, with plenty of space for seating while watching a game or visiting. A closet is accessible from the outside for additional pool or yard storage.
- 694 sq. ft.
- Cabana / pool house with full bath
- Family room and kitchen with high ceilings
- Covered porch with fireplace and grill, opens to family room via accordion doors
- Storage closet accessible from the outside
- Cape Dutch Style
- Plan Name: Zuri
- Style: Cape Dutch
- Square Footage: 694
- Dimensions: 37' x 38'
- Bedrooms: 0
- Bath: 1
- Half Bath: 0
- Stories: 1
- Garage Bays: 0
Sailer Design has been honored to be the architect for a number of Southern Living Showcase Homes. Part of this honor means this particular plan is exclusively available through southernliving.com.
We do! You can view all Sailer Design plans sold exclusively on southernliving.com here: Southern Living House Plans →
Or purchase a Printable Brochure here on sailerdesign.com
$15.00 $694.00

Yes, we can flip the plan to meet your needs. For example, if the plan has the garage on the right side, but you need the garage on the left, we can reverse it.















