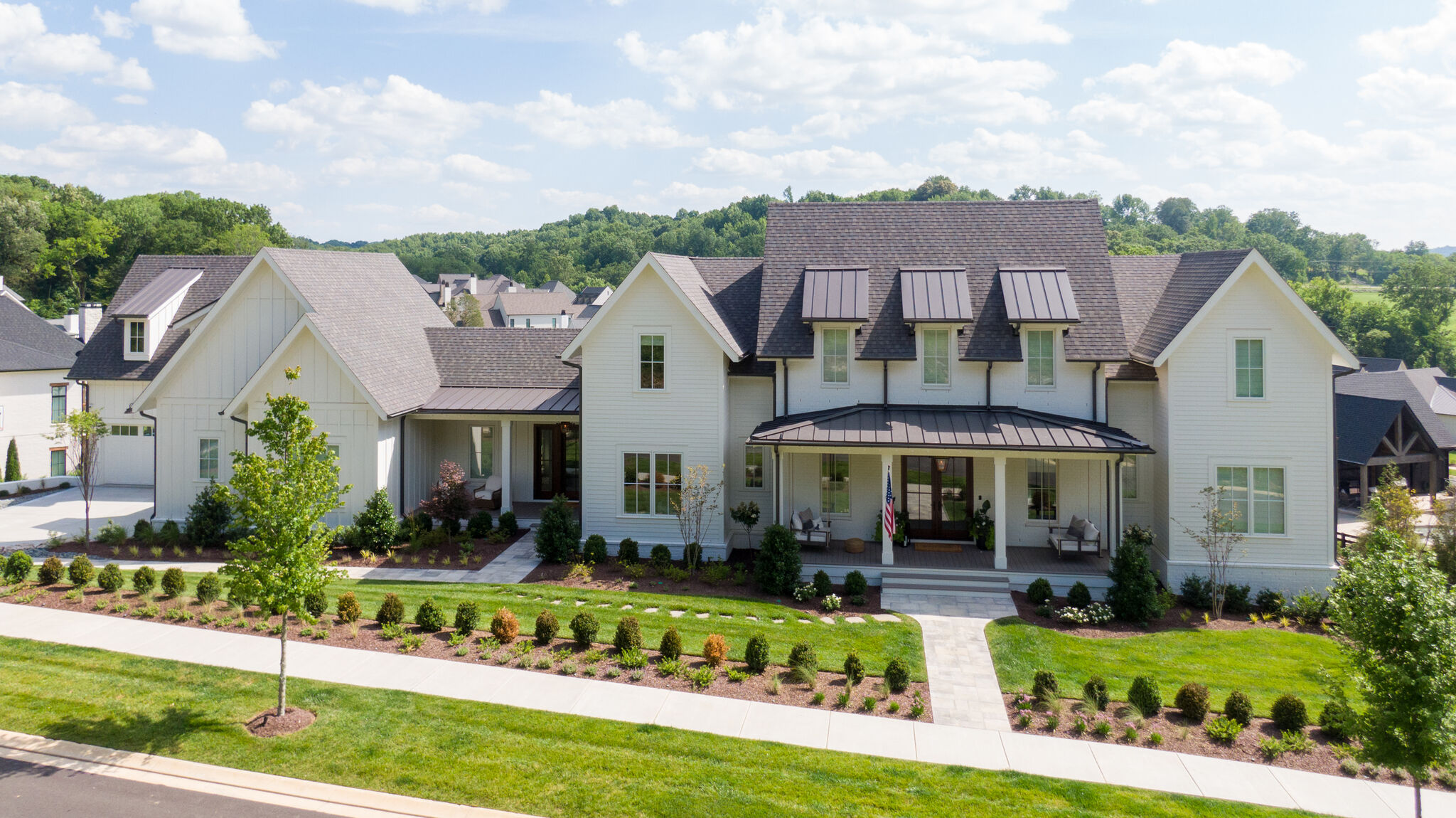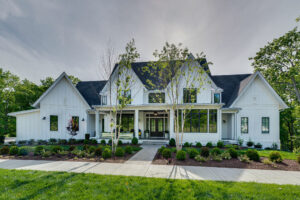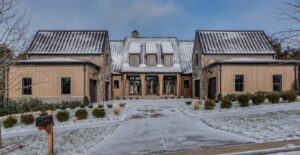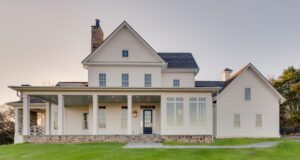Aspen Grove
Modern Farmhouse

This seven bedroom, seven and two half bath farmhouse is an entertainer’s dream. All of the details and conveniences have been thought of in this spacious three-level plan. From the covered front porch, double doors open to show off the open concept kitchen and family room with vaulted ceilings, and the open staircase leading up and down. The large kitchen island overlooks the family room fireplace, and boasts a coffee bar and large pantry. The friend’s entry near the kitchen also serves as convenient access to the private guest suite at the front of the home, with a full bath and walk in closet. The family room opens to an expansive rear screened porch, with a fireplace and stairs to the covered porch below. The main level screened porch is spacious enough for family and guests to eat, gather around the fire, and watch television for a sports party or movie night. The dining room off of the kitchen also conveniently opens to the screened porch, creating an ideal flow for entertaining. Four garage bays sit in an L-pattern and open into a mud room with a coat closet, and a quiet home office benefits from close friend’s entry access. The primary bedroom has sliding doors opening to a terrace off the screened porch and taking advantage of backyard views. The luxurious primary bath has dual vanities, a walk-in shower and a 6-foot soaking tub set into a window nook. A spacious his and hers closet has an island and window seat. The laundry room is perfectly placed near the primary suite, also close to the powder room off the foyer.
On the second floor, three bedrooms each have their own full bath and walk-in closet. A hallway laundry chute to the closet below is sure to be a favorite feature of the second-floor. A linen closet and expansive walk-in storage area complete the upper level.
Stairs that are open to the floor above help make the basement feel like an extension of the main level. The large rec room has a kitchenette, and sliding doors open to the covered porch beyond. An outdoor fireplace creates a cozy space, and a grill porch adds extra convenience. Two bunk rooms each have a full bath and make this the perfect home to host sleepovers or large family gatherings. A pool bath is accessible from both outside and in, and an optional outdoor shower is a must have for homes with pools. A dumb waiter near the grill porch connects the main level dining room with the basement, adding even more ease to entertaining in this home.









