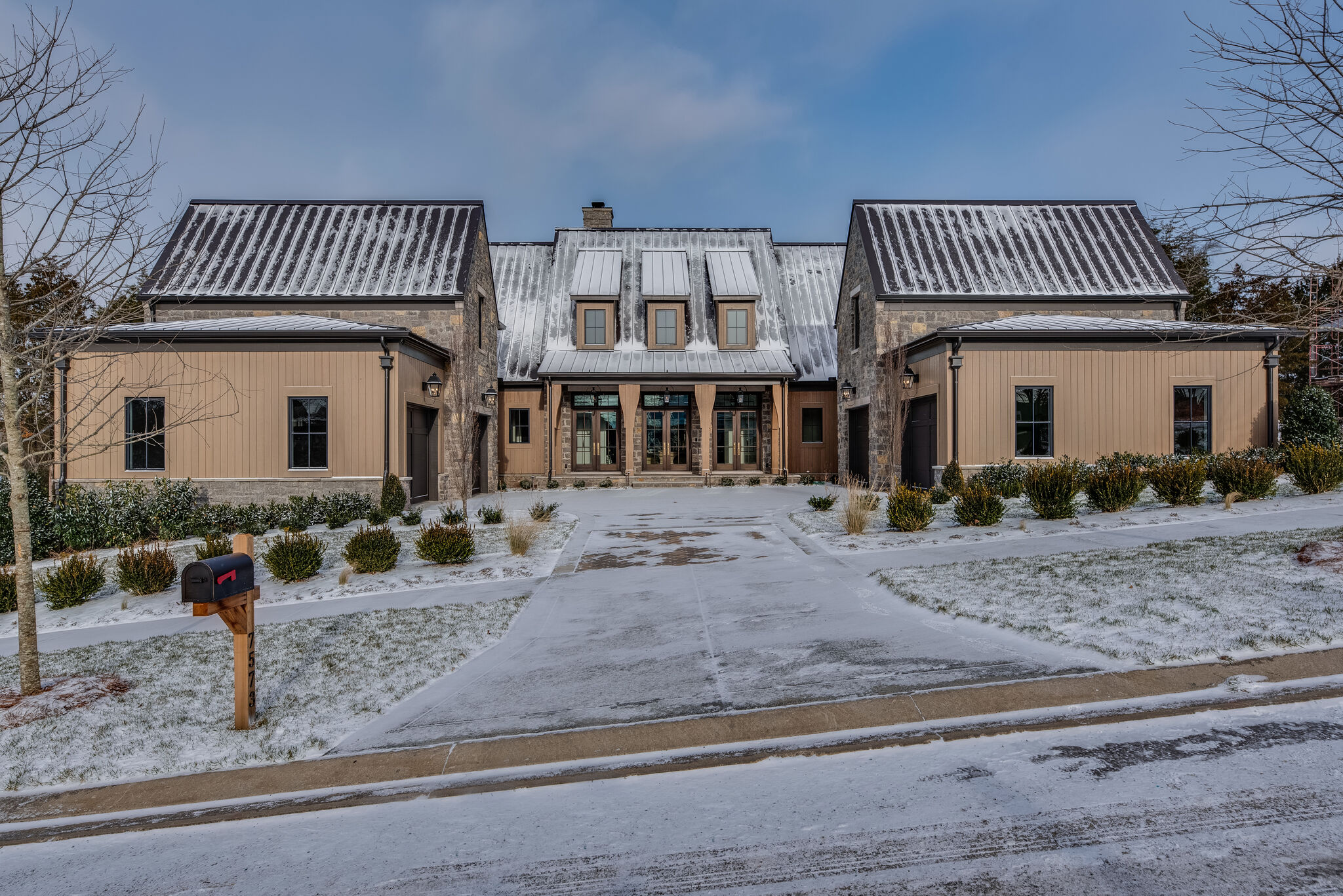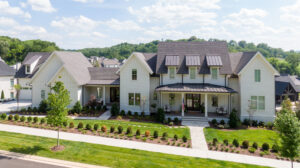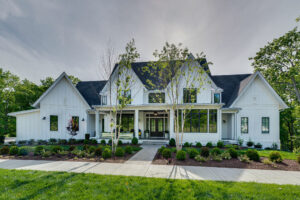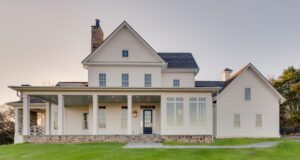Stonemeade
Modern Tudor

This Modern Tudor stunner boasts four bedrooms, five and a half baths, a club room, and multiple covered porches that fully open to the inside of the home for seamless entertainment flow. The covered front porch is centered between two garages with four garage bays, arranged in a motor court design. Double doors open to the foyer and show off views of the two-story family room. With a fireplace and accordion doors leading to a covered porch, the open concept family room immediately gives a memorable first impression. The spacious kitchen has an island with seating for four, as well as a food preparation island with a sink and dishwasher. The dining area adjacent to the kitchen is surrounded by floor to ceiling windows on three sides, providing 180-degree views of the backyard. A working pantry has space for out of the way food prep, with a double oven, sink, and refrigerator drawer. To the right of the foyer, the first two-car garage opens to the home through a laundry room with a sink and a mud bench. Down a private hallway, the primary suite has sliding doors to its own covered porch, perfect for enjoying the first cup of morning coffee. Double doors open from the primary bedroom into the luxurious bath, with two vanities, a separate soaking tub and walk in shower, a private toilet, and partially separated his and hers closets. To the left of the foyer, a powder room and coat closet are conveniently located for guests. Stairs to the second level sit out of the way and near the drop zone entry from the second two car garage. A unique first floor club room is sure to be the space where family and friends will congregate. With accordion doors to a third covered porch and double doors to the family room, entertaining in this home can flow seamlessly through the inside and outside, with easy access to the kitchen, porches, and club room. Topping off the club room is a spacious bar with a sink, two undercounter refrigerators, and an ice maker. Accordion windows open the bar to the large covered porch, featuring a fireplace, two bed swings, and ample room for seating. The pool bath and pool storage are accessible from the outside of the home, keeping wet feet from tracking through the house.
Upstairs, three bedrooms each have their own full bath and walk in closet. A bunkroom with a vaulted ceiling sleeps four, perfect for sleepovers and visiting grandchildren. Hidden beyond the bunkroom, the playroom offers a private place to play. A second level terrace is accessible from two of the bedrooms, providing a quiet spot to take in the backyard views, visit with friends, or read. The two sides of the home connect via a landing with built in bookshelves that overlooks the family room below. Lastly, a spacious walk in storage area is easily accessible through a bedroom closet.









