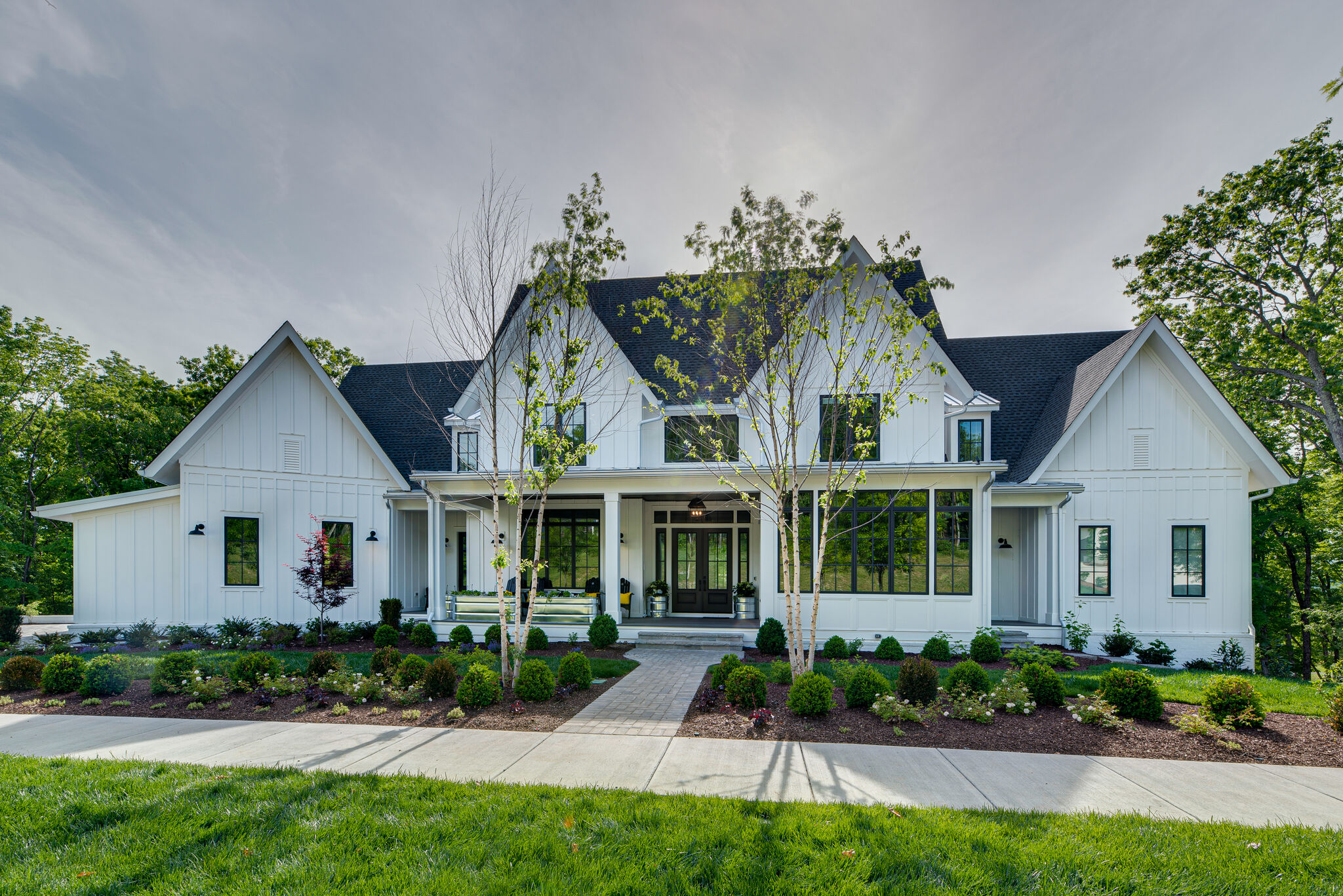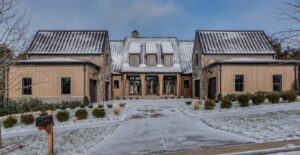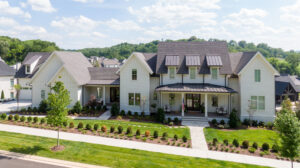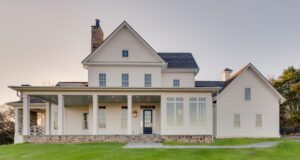Cedar Ridge
Modern Farmhouse

The Cedar Ridge Modern Farmhouse brings family time, entertainment, and the ease of working from home all under one roof. With four bedrooms and five and a half baths spread over three levels, guests and family members each have their own area, but with plenty of shared spaces to gather back together. Designed for a sloping lot, the rear terrace and large basement offer additional living spaces. Double doors from the front covered porch to the foyer open the house with style. A second set of double doors separate the front of the home from the open family areas, perfect for closing the study off when teleworking. The large lounge and study sit at the front of the home, surrounded by windows for a wall to wall view while reading or working. The dining room across the foyer accesses a butler’s pantry with a refrigerator, sink, ice maker, and bar opening, adding immeasurable convenience for entertaining and storage. Ample windows and dormers above bring natural light into the open concept kitchen and family room. The spacious kitchen boasts a 60” range, expansive island, and semi enclosed breakfast nook. Off the kitchen, the walk-in pantry is ready to be stocked with essentials. A friend’s entry opens to a large mud room with storage and access to the spacious three car garage. A grill porch is across the hall, close to the kitchen and separate from the terrace so as not to impede on covered porch living. The family room has vaulted ceilings, a fireplace flanked by built ins, and two sets of double doors to the rear terrace. With an additional fireplace and ample room for multiple seating and dining arrangements, as well as stairs to the lower level covered porch, the terrace will provide a generous expansion to the living space throughout most of the year. Beyond the family room, the primary suite has a vaulted ceiling, access to the terrace, two large closets, a coffee bar, and a luxurious primary bath. Dual vanities and a large soaking tub show off in this spa-like space, with a spacious walk-through shower and a private toilet behind an additional wall.
A covered front porch near the primary suite leads to an oversized laundry room with storage, a sink, a dog shower, and space for two washers and dryers. A powder room and coat closet are just off of the laundry area.
In the center of the home, an elevator is tucked near the stairs leading up to the second level and down to the basement.
Upstairs, two bedrooms have vaulted ceilings, walk in closets, and separate full baths, both with dual vanities. A sink / coffee bar between the bedrooms adds convenience to the morning rush.
Downstairs, 12-foot ceilings and 10-foot doors and windows make this space feel nothing like a basement. The stairs and elevator open to a spacious rec room with extensive possibilities for entertainment and family fun. A fireplace with built ins creates a cozy spot to spend time with friends and family. Sliding doors open to the lower covered porch, with another fireplace and stairs up to the main level terrace. A private guest suite with a full bath provides visitors with their own area, making both long- and short-term guests feel welcome. Doubling as a safe room, the theater room takes advantage of interior walls for perfect lighting and sound control, with inside access to a walk in safe. A second home office sits in a quiet spot at the bottom of the stairs leading up to the garage. The exercise room, an additional full bath, and ample walk-in storage complete the basement of this well thought out design.









