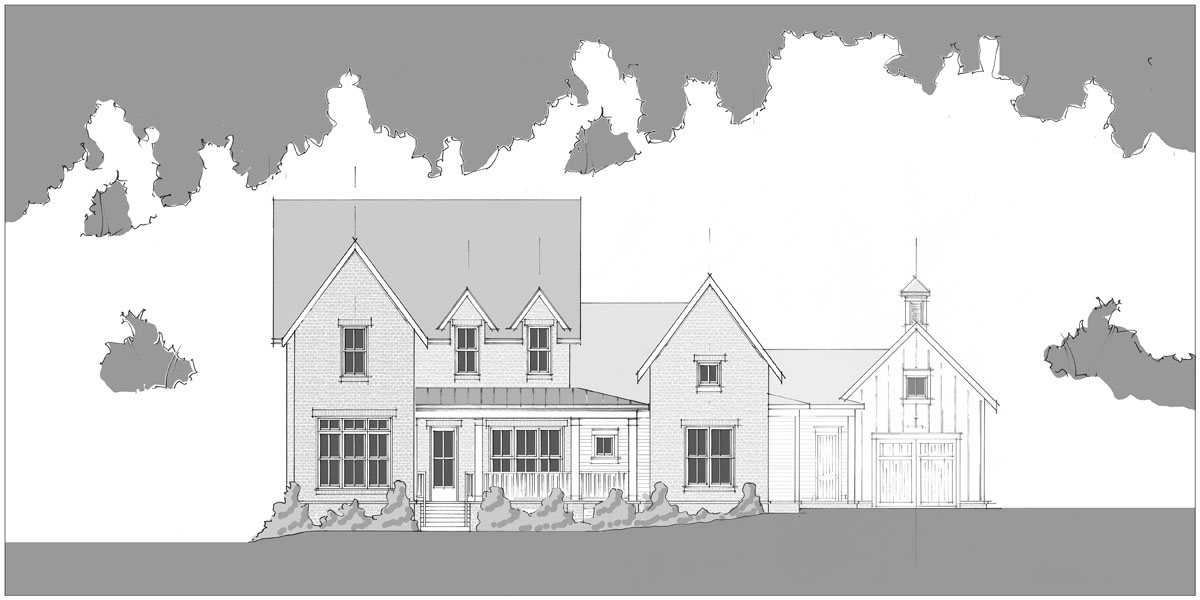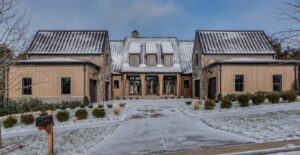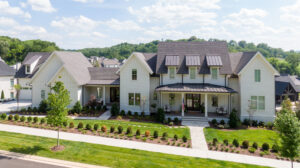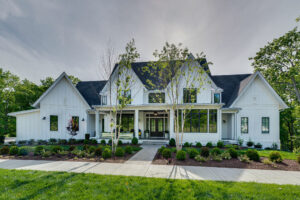Brandywine
Farmhouse

The Brandywine is a modern farmhouse with four bedrooms, four full bathrooms, and three garage bays. The front door opens from a large covered porch into a sitting room in front of a spacious open concept kitchen. A large kitchen island overlooks the family room, and the rear of the house boasts an expansive covered porch adjacent to both the family room and the dining room, adding to the possibilities for indoor and outdoor entertainment. Ample kitchen storage is found in a butler’s pantry as well as a traditional closed pantry.
A friend’s entry opens into the laundry room between the garages, with easy laundry access from the main floor master. Mudroom access from the two-car garage makes entry organization simple, and is in close proximity to the spacious laundry room.
The master suite sits next to the dining room, containing separate his and hers closets, a luxurious soaking tub, and access to the back yard. The second bedroom is in the front of the house, sharing a full bathroom with the downstairs guests.
Upstairs, two bedrooms each have a full bathroom and walk in closet, and a bonus room and exercise room are a few steps up.
Additionally, a 300 square foot future space makes for generous storage and expansion possibilities.
To view floor plans click here.









