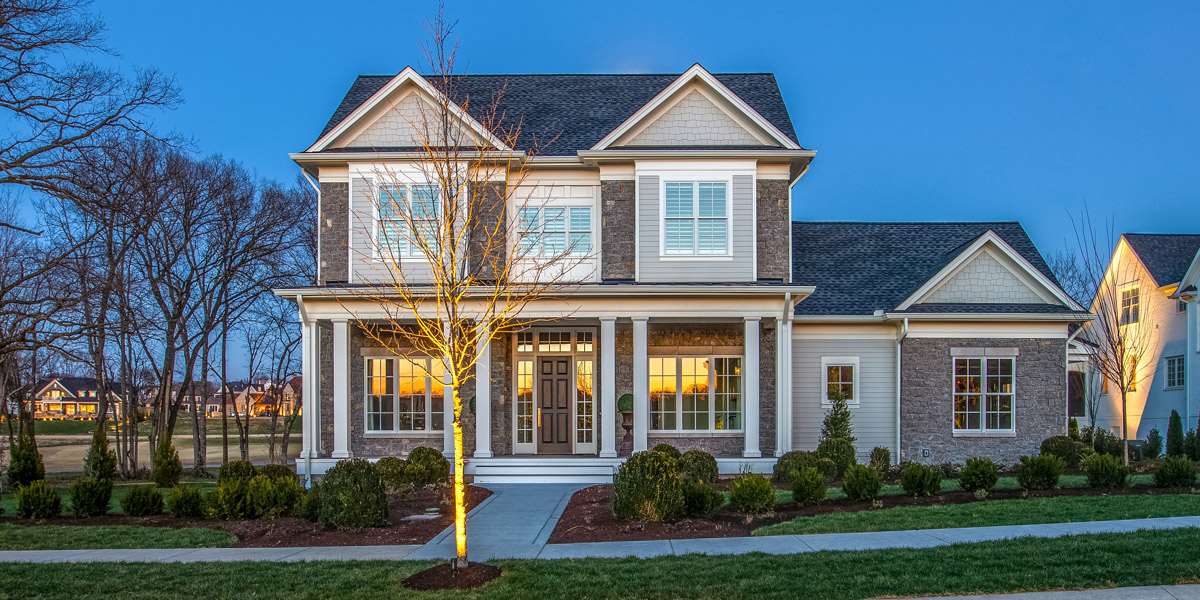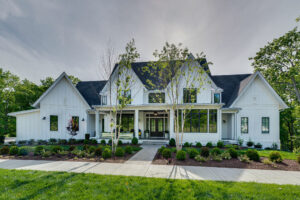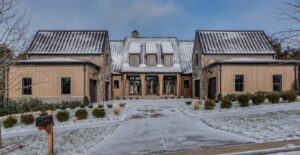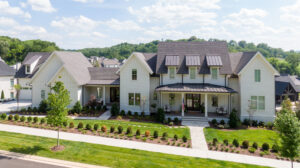Easton
Shingle Style

The Easton is a two-story shingle style home with 4,337 square feet, four bedrooms, four and a half baths, and a three-car garage. Entry from the covered front porch leads to an inviting foyer with an open view straight through to the backyard. The study off of the foyer features a full wall of built ins and a view of the front of the property.
The open concept kitchen and family area is in the rear of the home with great views of the backyard. The kitchen boasts a spacious island, ample storage, a dining area, and a generous pantry. The family room fireplace is flanked by built ins, and also features exposed beams, and three sets of double doors to the rear covered porch for perfect flow when entertaining.
The rear covered porch also has a fireplace and is an ideal space for relaxing or spending time with friends and family. The private master suite is located behind the garage with access to the covered porch, a luxurious bathroom, and spacious his and hers closets.
The three-car garage has a large storage closet, and garage entry to the home is conveniently placed by the laundry room, with a mud bench and coat closet that are also accessible from the foyer. The spacious laundry room is a functional work area with ample shelving, a desk area, and room for an additional refrigerator or freezer.
On the second level, three bedrooms each feature a walk in closet and private full bathroom. A large bonus room gives access to a unique second story terrace.
To view floor plans click here.









