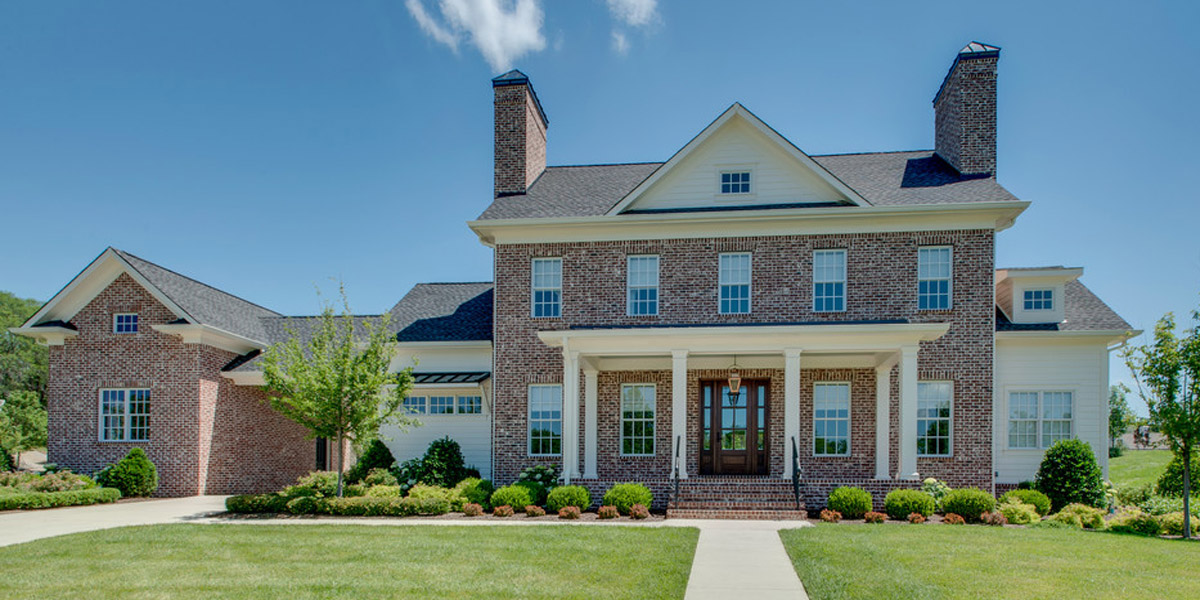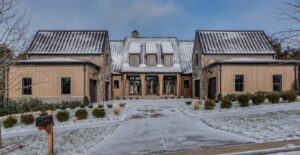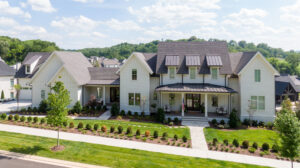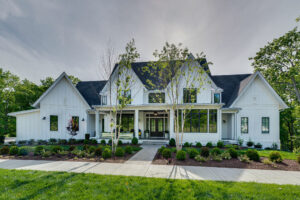Everett
Farmhouse

The Everett is a 4,577 square foot four bedroom, four and two half bath traditional American Farmhouse with three garage bays.
With two covered porches, four fireplaces, and ample storage, this spacious open concept home boasts details and extra features that will make any homeowner feel like it was designed just for them. From the large covered front porch, the foyer leads to a study with a fireplace, or to the dining room with a fireplace of its own. Through the foyer, the open kitchen and family area has a large island, room for a family table, and a fireplace surrounded by built ins.
The kitchen has ample storage and a walk-through butler’s pantry to the dining room as well as a traditional pantry. A spacious covered porch leads from the family room into the backyard, and includes a fireplace and a grill porch to the side. The master suite is privately located behind the family room and boasts an expansive closet, a soaking tub, an enclosed shower, and access to the study at the front of the home.
The friend’s entry from the porte cochere leads to a guest suite that includes a full bathroom. Behind the kitchen, the entry from the two-car garage includes a mud bench, enclosed laundry room, and a powder room.
The open stairs to the second level from the foyer lead to a central hallway. Off of the open second floor hall, there are two bedrooms, each with private full baths and walk-in closets, as well as a bonus room with a powder room.
To view floor plans click here.









