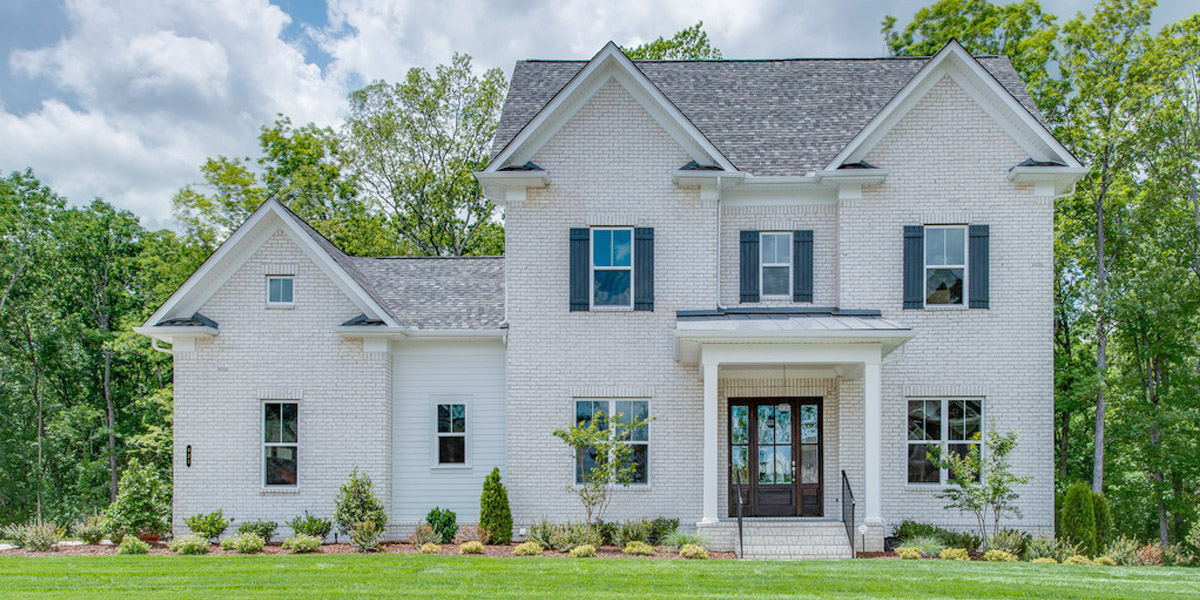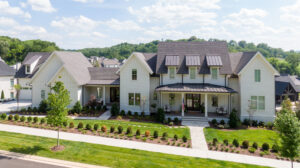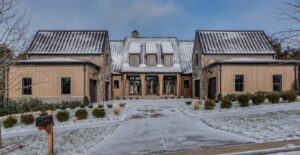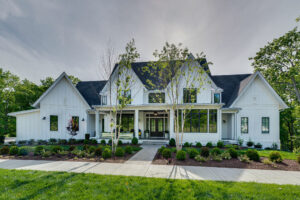Hale
Farmhouse

The Hale Farmhouse is a 3,806 square foot, four-bedroom, five-bath beauty with a three-car garage and two covered porches. The front covered porch opens into a spacious foyer with a study to one side. With a closet and optional access to the 5th bathroom, the study could easily be converted to a 5th bedroom or guest suite.
The foyer leads into the open concept kitchen, family, and dining area with an expansive island, ample storage, generous pantry, and space for a large dining table.
The family room boasts exposed beams and a fireplace and opens to an inviting covered porch in the rear of the home. The main floor master suite includes his and hers closets, a soaking tub, and a shower.
Entry through the garage leads to a mud bench and a spacious laundry area with ample room for a home office and a second refrigerator. A unique enclosed storage closet is in the rear of the garage.
The second floor of the Hale features a bonus room and three bedrooms, each with private baths and walk-in closets, as well as an optional storage area.
To view floor plans click here.









