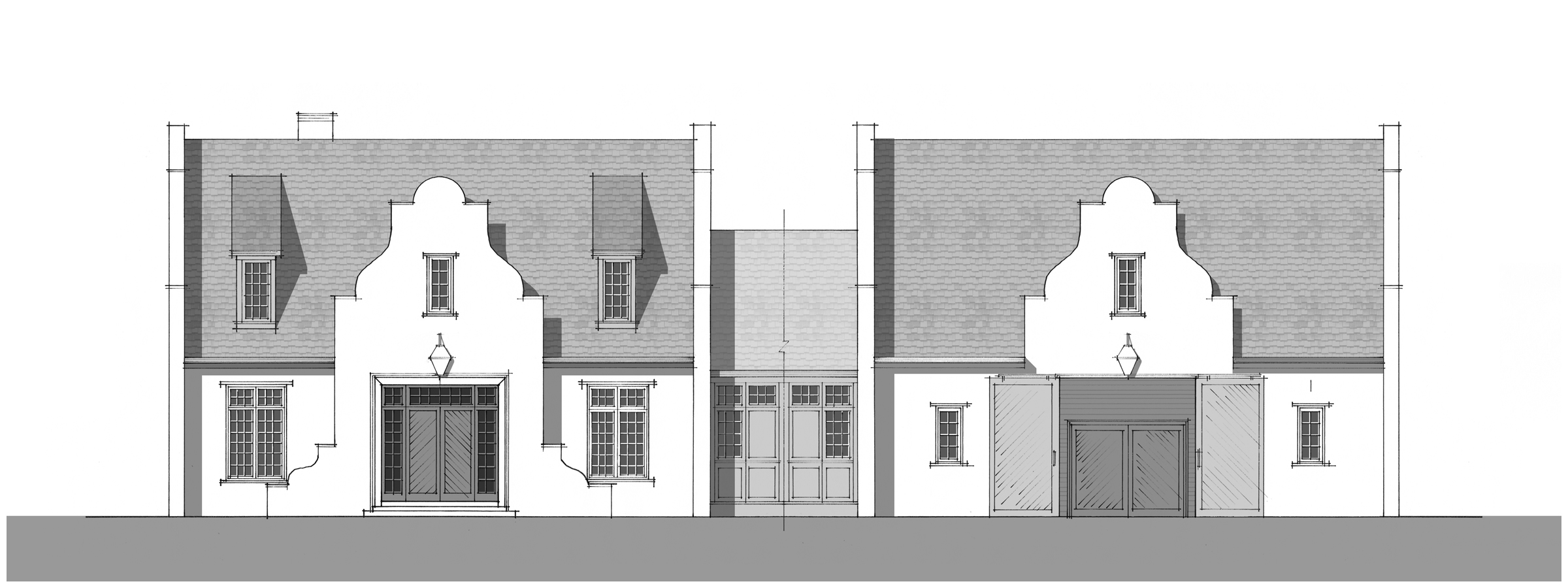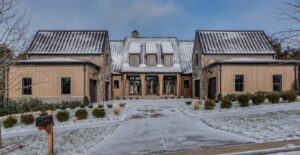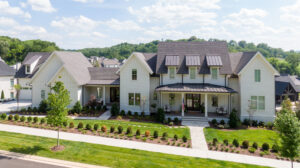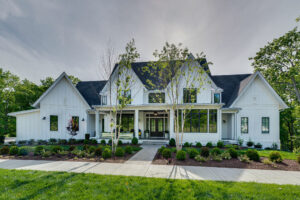Kinross
Cape Dutch

Designing the Kinross was an opportunity to create a truly unique work of art. I love to try new styles and meet new challenges, and working with the owner of this home gave me the chance to do both. This Nashville music industry executive had a vision to design his home. It was a joy to work with him in creating his unique vision.
We decided on a Cape Dutch elevation for its clean lines and artistic style. Originating in South Africa, a Cape Dutch style design fit perfectly with the owner’s desire for a unique home with the main living space on one floor. The clean white stucco exterior is beautifully accented by warm wood sliding garage doors and scupper boxes that stand out like jewelry against the simple lines of the home. The front of the design mimics the curve in the road where it sits, giving the home a stunning street presence and curb appeal. I worked with the layout of the lot he had purchased, at the top of a hill, to ensure that the gorgeous views of the lake and Tennessee hills would be visible from as much of the home as possible, especially from the kitchen, dining, and entertainment areas. Sliding doors from the living and dining rooms open to spacious covered porches, incorporating the views and landscape features as a seamless part of the home. With entertaining as this owner’s main focus, I designed the staircase to the expansive entertainment area on the lower level as a work of art. The slope of the lot allowed for this layout to work best, with the living space on the main level, and a large entertainment space below.
The private motor court conceals three of the five garage bays from the road, and allows added privacy in the stunning water feature, perfectly centered on the kitchen window. This water feature also functionally serves to provide privacy from the neighbor while adding stunning artistic appeal to the exterior of the home.
In designing the master suite, I considered the lake view just outside, and made that the focal point when entering the room. The master bathroom also incorporates the owner’s requests for privacy and spaciousness and is a sanctuary of its own. This design provides the ultimate couple’s retreat, with separate his and hers bathrooms and closets, with a romantic shared shower.
At the owner’s request, I designed the guest suite to be a fully separate apartment with true privacy for extended stays. His guests will feel like they’ve gone on vacation when they stay in this stunning space!
The owner of the Kinross and I worked well together, carefully considering the features of his home and the layout of the lot. The outcome was a gorgeous design boasting a uniquely artistic style, functional living spaces, stunning entertainment features, and beautifully planned views.









