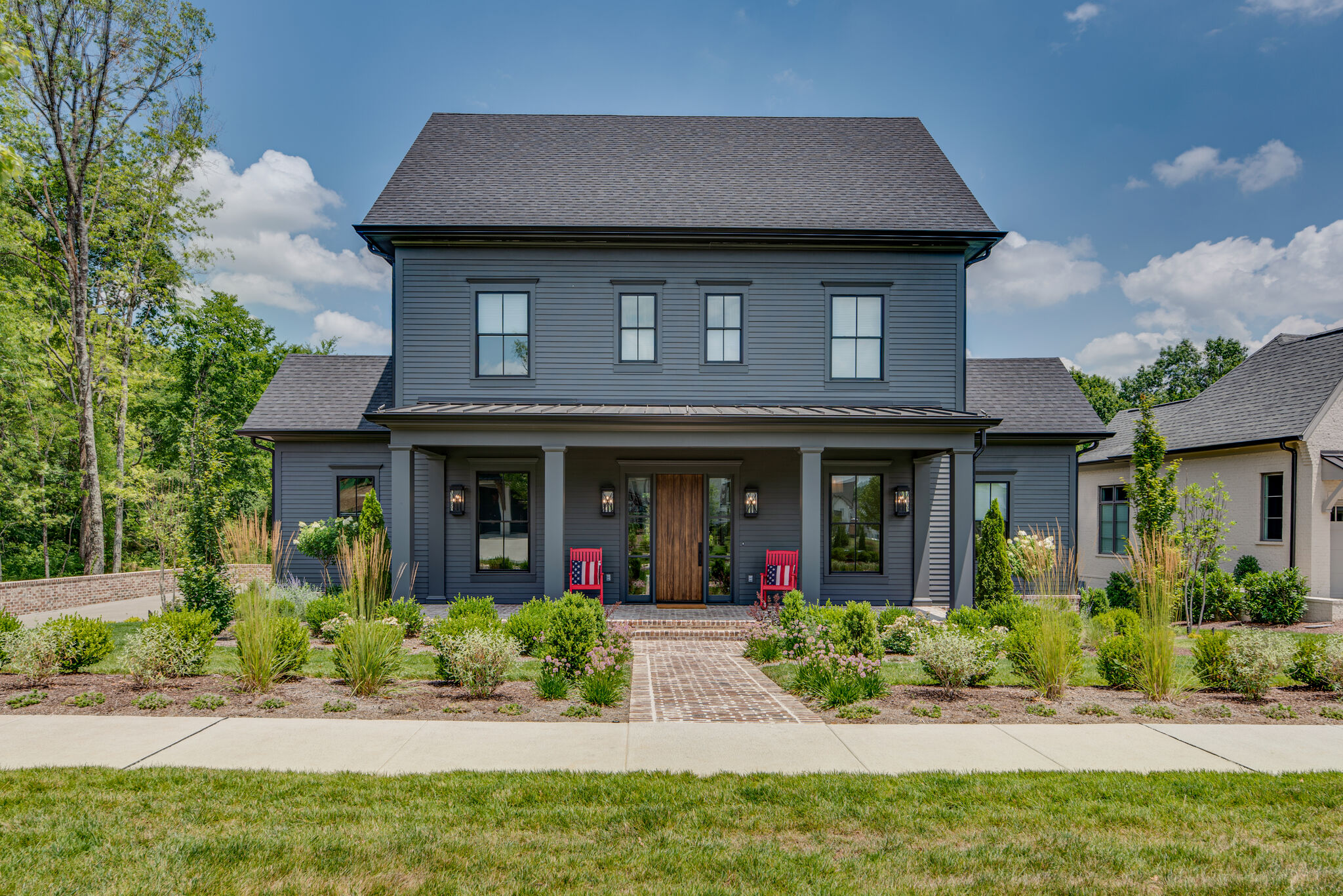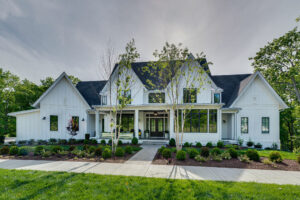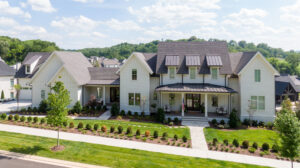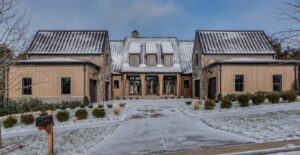Oxford
Colonial Revival

This spacious Colonia Revival plan has four bedrooms, four and a half baths, and great curb appeal, with a covered porch spanning almost the full front of the home. Entry through the foyer shows off the view through the home to a rear covered porch and the backyard. A library sits off the foyer with built-in bookcases and windows overlooking the front of the property. Across the entryway, a private living room features built-ins, and can be completely closed off with sliding doors when desired. The sweeping curved staircase to the second level is a focal point of the entry space, and beyond it, the home opens up to the kitchen and family room. The expansive island overlooks the family room fireplace, flanked by built-ins. The open concept kitchen also boasts a spacious pantry and a dining nook featuring two walls of windows. Off the family room, the covered porch has a fireplace and room for a large seating area. The entry space from the two-car garage to the kitchen has built-in cubbies for storage. The friend’s entry off the kitchen is adjacent to the one-car garage. A powder room and almost fifty square foot safe line the hallway to the unique main floor rec room. This room is perfect for entertaining friends and family, with a fireplace, wet bar, and its own covered porch, complete with a grill and large dining space. Across the home, beyond the family room, the primary suite features a window nook overlooking the backyard. The luxurious primary bath has a wall of windows, separate vanities, a walk-in shower, linen storage, spacious closets, and a private toilet. The larger of the two closets has a storage island and access to the laundry room. With a door off of the family room as well, the laundry room is located near the base of the stairs to the second level, conveniently accessible from every bedroom. A private guest suite is tucked into the front corner of the main floor, with a walk in closet and full bath.
On the second level, two bedrooms each have a full bath and walk-in closet. A special feature is a seating area at the top of the stairs with built-ins for books or toys, and access to the walk-in storage area.









