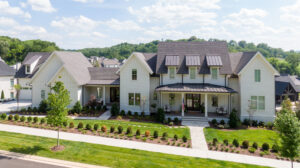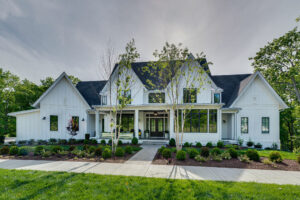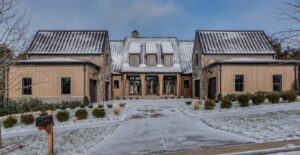Riverview
Farmhouse
The Riverview Farmhouse is a beautiful plan with several covered porches and so much Southern charm! This two story, four bedroom, three and two half bath design includes a two car garage and ample storage. Entry into the foyer from the large covered front porch is open to the dining room. The stairs to the second level are tucked around the corner, with a coat closet underneath. Beyond the stairs, the open concept kitchen and family room provide a spacious area for the family to gather. A large island with a sink and dishwasher has seating for quick snacks or homework, and a separate breakfast area is the perfect spot for family mealtimes. A butler’s pantry connects the kitchen to the dining room and provides extra storage and counter-space. Ample cabinets and a large pantry complete this practical, beautiful, and open kitchen. The family room features a fireplace, built ins, and access to a spacious rear covered porch. From the family room, a small hallway to the master suite provides extra privacy for the space. The master bath has a dual vanity, separate tub and walk in shower, a private toilet, and connects through to a very generous partially separated his and hers closet. The primary suite also opens to the rear covered porch, making this space a true retreat. Across the house, next to the breakfast area, are a powder room and home office, with stairs up to spacious above-garage storage. The garage entry leads to an expansive laundry room with a coat closet, mud bench, sink, lots of countertops, and space for an extra refrigerator. The guest suite sits in the front of the home on the first level with a walk in closet, full bath, and linen storage.
Upstairs, two bedrooms share a Jack and Jill bathroom, each with a private sink area. A large bonus room with a spacious bar opens to the upper level front covered porch, a beautiful and unique feature of this home, creating the perfect combination of indoor and outdoor space for entertaining friends or spending time with family. Convenient walk in storage is accessible from the hallway. A powder room and a generous home office with a walk in closet and built in shelves complete the second level of the Riverview.









