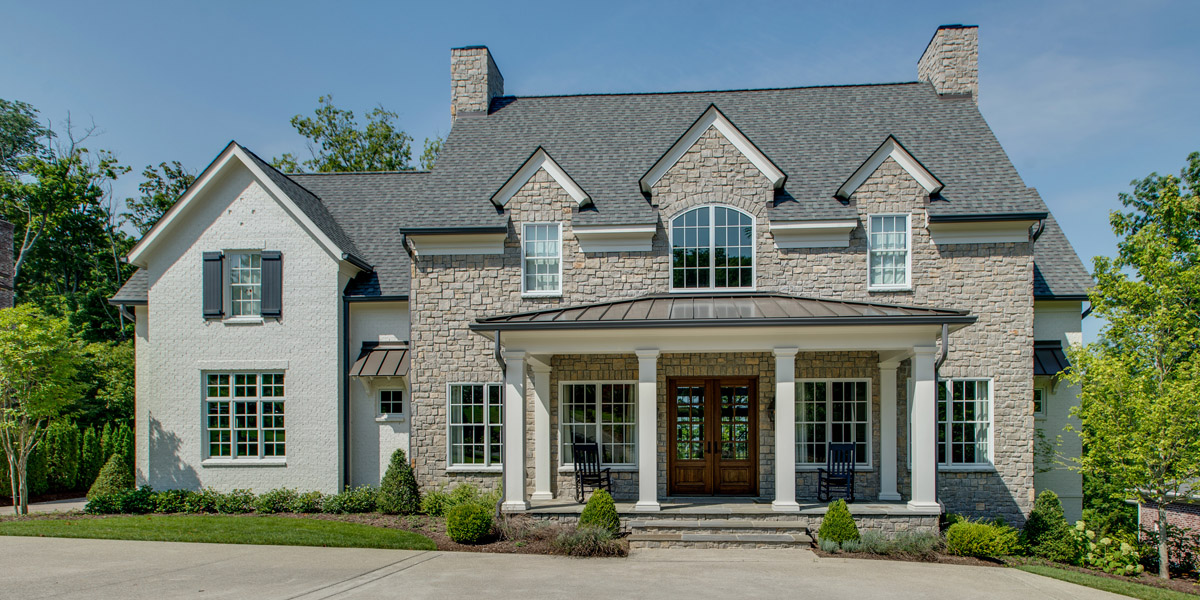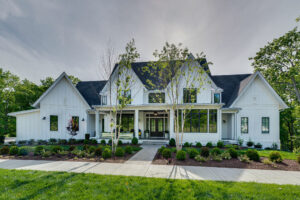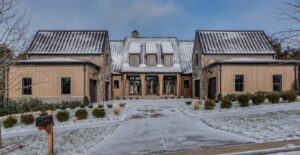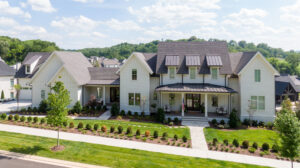Rock Creek
Farmhouse

The Rock Creek is a 5,451 square foot 5 bedroom, 5 and a half bath stone farmhouse with 3 covered porches and three garage bays. Entry into the home from the covered front porch leads into a grand foyer with a curved staircase. The large study has the flexibility to become a formal dining room with butler’s pantry access through to the main family living area and kitchen.
The main gathering place of this home is the kitchen. With windows over the sink and one in the pantry, this kitchen has ample natural light.
A covered friend’s entry leads guests to the first floor media room which takes in the views of the rear of the property.
The inviting master suite boasts a vaulted ceiling, large his and hers closets, a spacious shower, and a door to the rear covered porch.
At the top of the circular staircase are 3 bedrooms, each with its own private bath. A loft space is perfect for homework, reading or relaxing.
To view floor plans click here.









