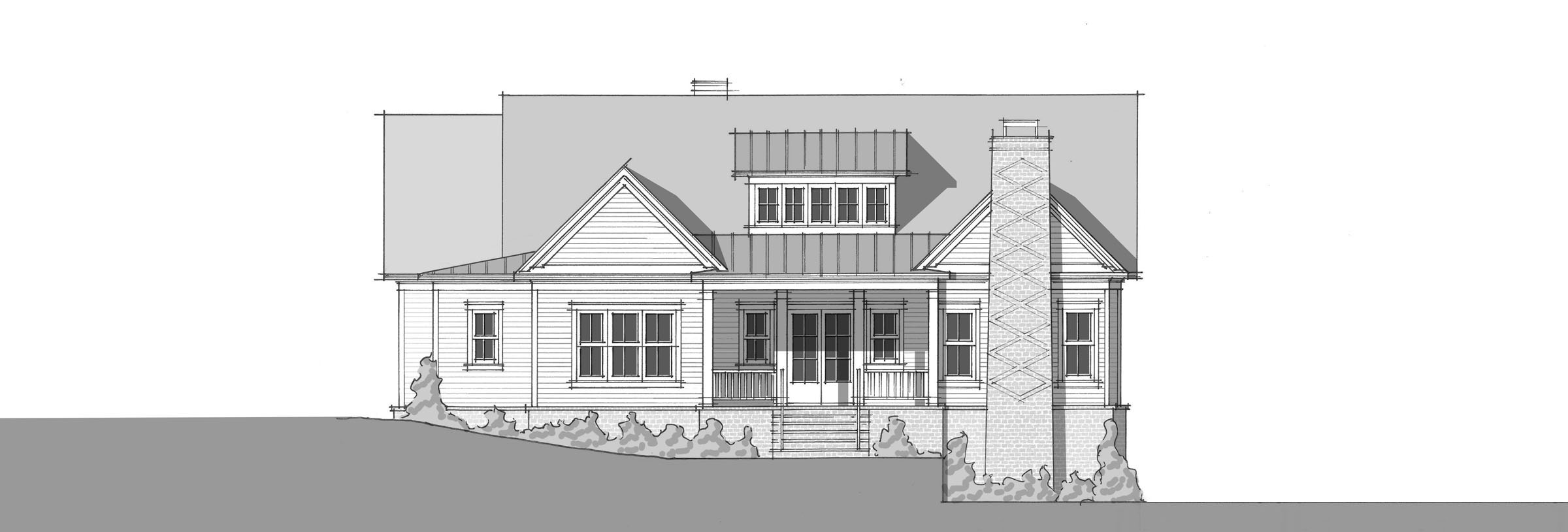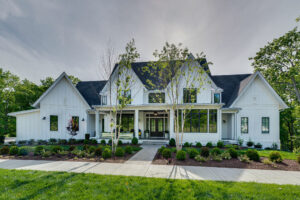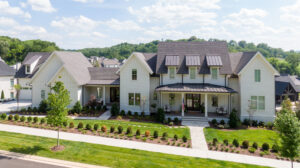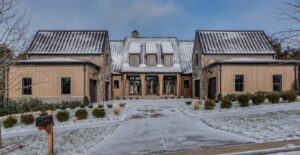Spring Hollow
Farmhouse

Spring Hollow Farmhouse boasts three bedrooms, two and a half baths within 3,100 square feet. From the inviting, quaint covered front porch, a double doors enter into the foyer. The staircase to access the lower level is open and bright.
The kitchen includes a large island and has access to the walk-in pantry and butler’s pantry. A breakfast nook leads to the grill porch. The family room boasts a fireplace and built ins with access to the generous screened porch with another fireplace, a gorgeous place to relax and enjoy the views.
Entry from the garage leads to a mud bench, coat closet, laundry room and powder room. The main floor master suite is conveniently located off the family room, and includes a large walk in closet and his and hers sinks.
On the lower level, two additional bedrooms each have access to a shared bath. A spacious rec room with lower level porch access adds to the functional, practical flow of this beautiful home.









