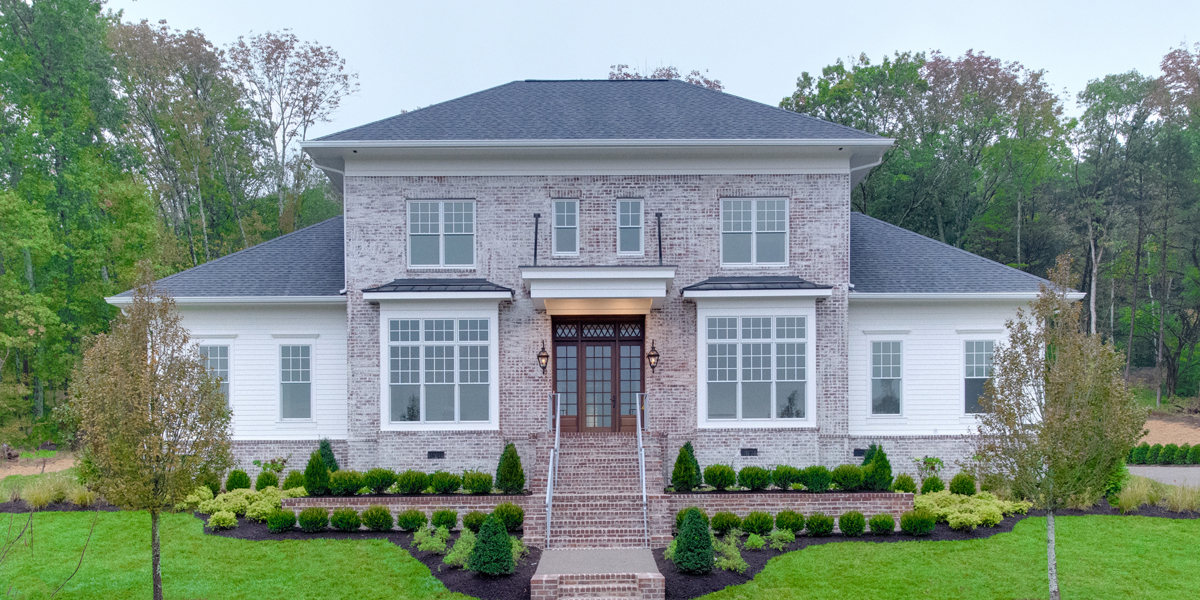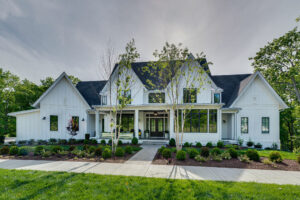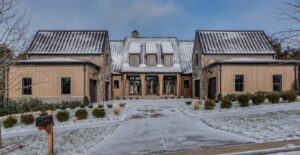Wedgewood
Colonial Revival

This five-bedroom, five and a half bath, three-car garage home is both practical and beautiful. Entry through the foyer leads to a study on one side, or to a dining room with butler’s pantry access to the open concept kitchen and family room. The kitchen boasts a large island with ample storage and a generous breakfast nook. The spacious family room is perfect for entertaining, with a fireplace, built ins, and sliding doors to the large covered porch. Off of the family room, a hallway leads to a powder room, A/V storage closet, and a luxurious primary suite that boasts a large tub, separate shower, his and hers closets, and access to the covered porch. On the opposite side of the home, the friend’s entry leads to a large laundry room, mud bench, coat closet, additional storage, and an inviting guest suite with a walk in closet and a full bath. Stairs lead up to an optional addition that would be perfect for a private office, game room, or teen apartment.
The stairs from the front of the home lead to the three bedrooms on the second level, each with a full bath and walk in closet. A spacious bonus room finishes off the upstairs of this perfectly functional family home.









