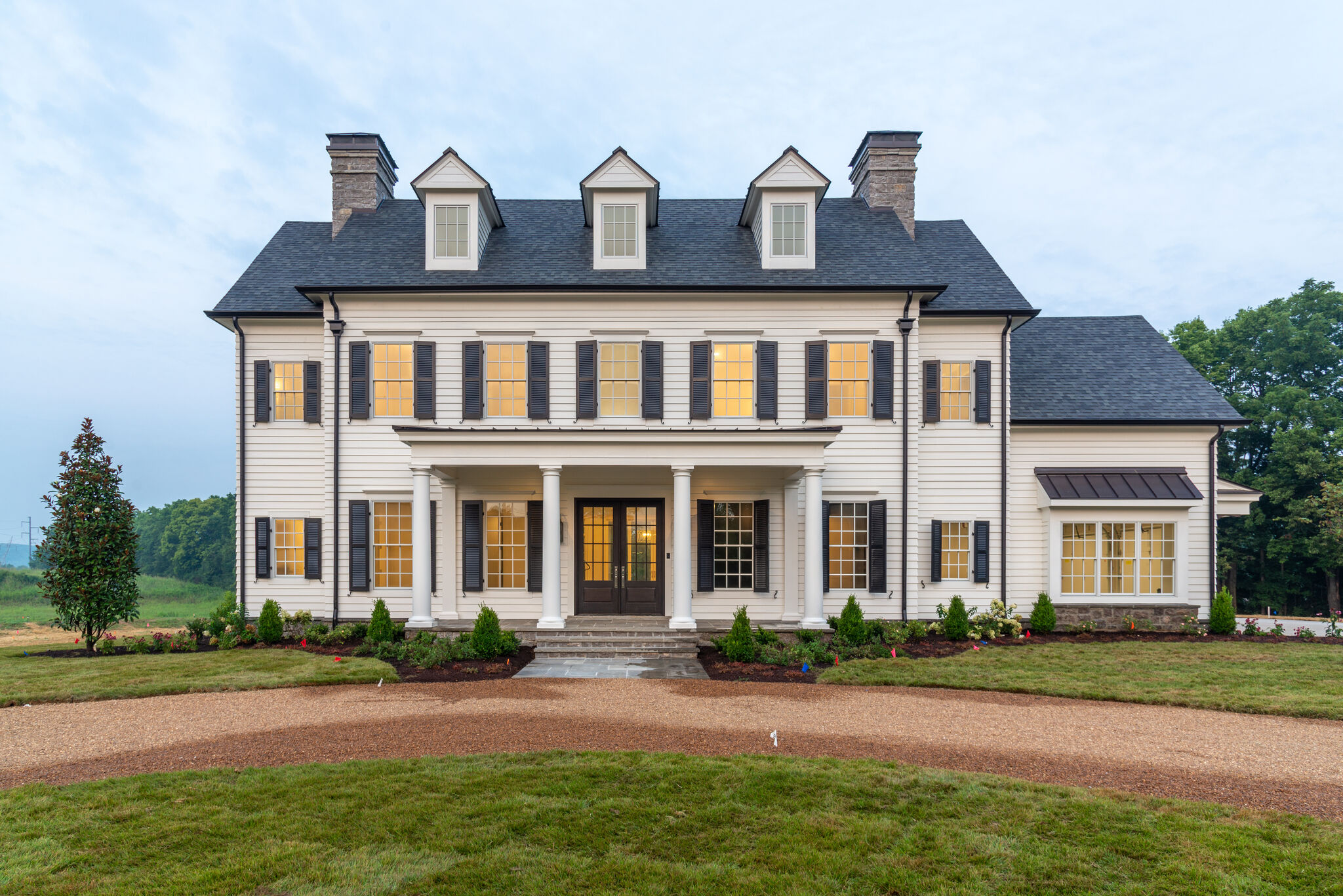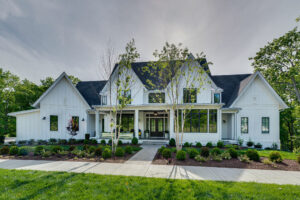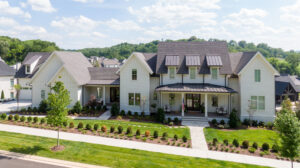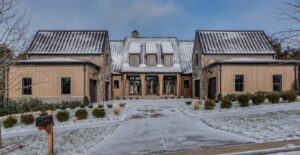Wesley
Georgian

This stunning Georgian style plan has five bedrooms, five and a half baths, three garage bays, and spectacular outdoor living areas.
The covered front porch has space for seating, and entry to the foyer shows off the grand sweeping staircase to the second level. Just off the foyer, through double doors, the study has optional built ins and convenient access to the mud room and two-car garage. Beyond the foyer, the open concept kitchen and living area is spacious and impressive.
With high ceilings and exposed beams, this space is perfect for entertaining or gathering with family. A bar is open to the family room with a sink and under counter refrigerator and ice maker, and a glass door an enclosed wine and bourbon storage room. The large kitchen island overlooks the expansive family and dining area, and access to the pantry is hidden in the cabinetry beside the double oven. Entry from the two-car garage is close by, through the mud room into the kitchen, and is convenient for unloading groceries.
The family room boasts a fireplace and access to the large rear covered porch. This outdoor living space adds a tremendous amount of potential for entertaining or relaxing with loved ones. With a fireplace, ample room for seating, and an outdoor kitchen, this porch will be a favorite spot for the whole family to enjoy. Beyond the kitchen are a powder room and a large laundry room with sliding doors and space for an extra freezer. Down the hall, a media room offers countless possibilities.
The single bay garage has a workshop space and stairs up to the attic. The friend’s entry area is accessible from an additional covered porch as well as from the single bay garage, and has a mud bench and built in storage. The luxurious master suite is beyond the family room, with vaulted ceilings and a wall of windows facing the rear of the property. The master bath features dual vanities, a large soaking tub and spacious separate shower, a private toilet, his and hers closets, and a safe room. A guest suite finishes the main floor of this home, with a private bath and walk in closet.
The second level features an open area overlooking the sweeping staircase, as well as three bedrooms, each with a full bath and walk in closet.









