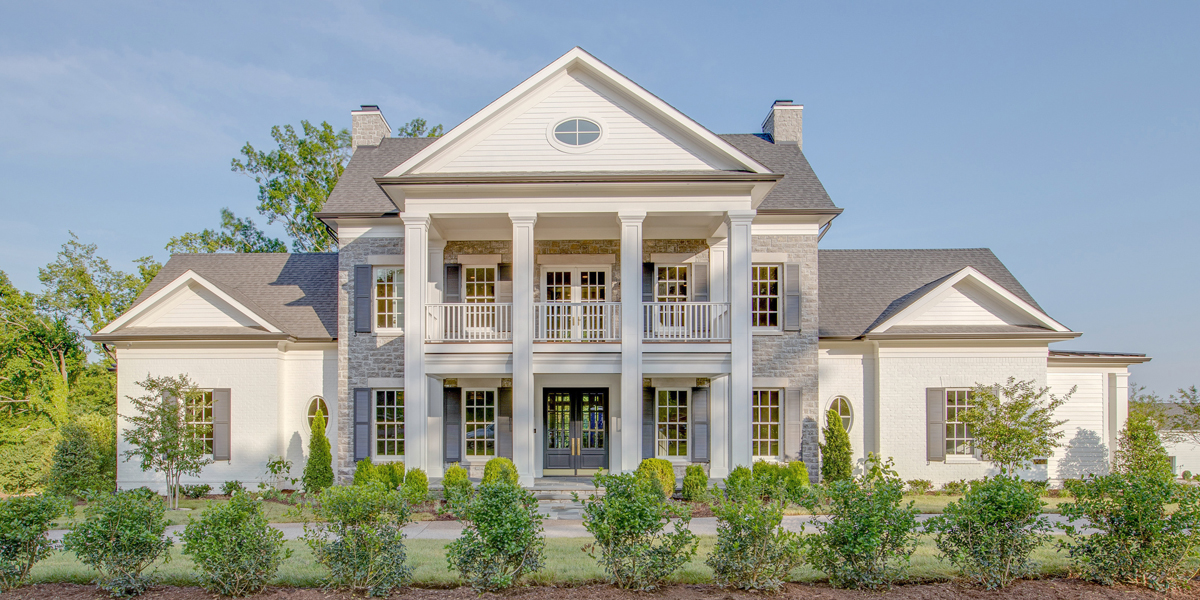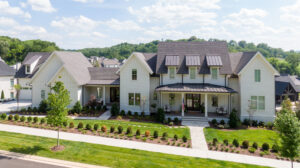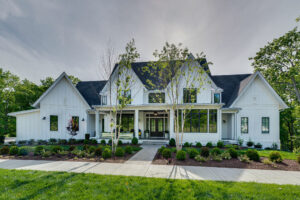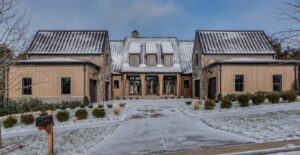Arlington
Antebellum

I was thrilled to have the opportunity to work with this special family in designing their dream home. They were easy to work with and had a clear vision of what they wanted. After meeting and discussing priorities and design preferences, we got to work to create their perfect, antebellum-inspired home.
This family knew that design is in the details, and spared no expense on using real materials. The finished product, displayed here in gorgeous photos, includes true cut stone, oval windows, limestone headers and sills, and full round downspouts. The front porch was designed specifically to accommodate a relaxing porch swing and a sitting area, and ended up being a wonderful spot to rest, visit, and enjoy the gorgeous outdoor features of the home and property.
We positioned the master bedroom sitting area for views of the tree line and the peaceful creek that runs through the property, with private access to the back porch for restful evening chats to end the day. In the master bathroom, a walk-through shower eliminates the need for glass doors.
The study includes a hidden A/V closet and access through to “his” closet in the master suite. This allows the homeowner to check in on his work early in the morning or late at night without the need to walk through the home.
The one-car garage has easy access to the beautiful and spacious kitchen and well-equipped pantry, allowing for convenient drop off of groceries.
Together with the homeowner, an avid car collector, I designed his ideal garage and workshop space. The back garage is tall enough for a car lift, and the workshop has 12-foot ceilings. The garage, workshop, and storage area were all designed to match his wish list.
It was truly my pleasure to design this home, to bring the family’s visions and dreams to life, and to work with them and the builder as it all came together beautifully in the Arlington.









