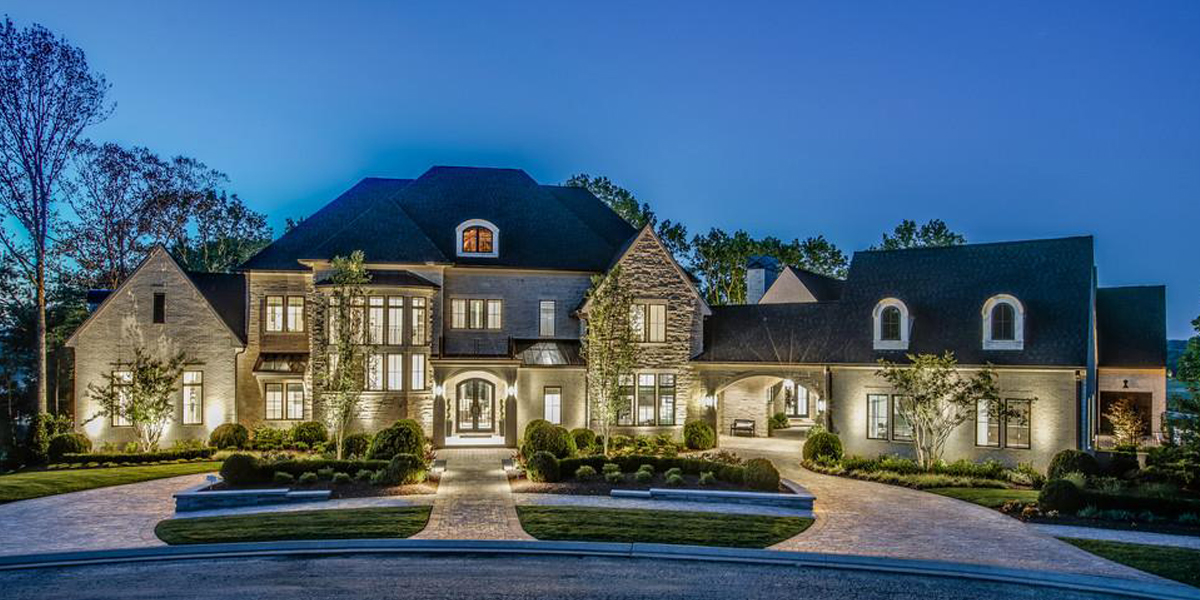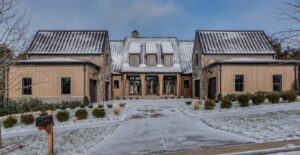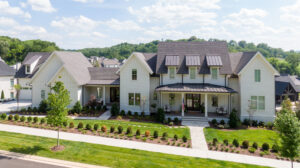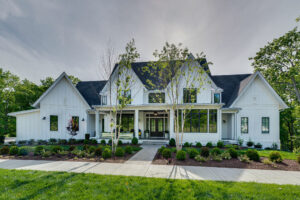Mountaintop
French Country

The homeowners came to me with impeccable taste and a vision for a large family home with endless entertainment possibilities. We worked together to decide on needs, wants, and priorities, I got to know their individual style and was ready to design their dream home.
Positioning of the home was crucial to take advantage of all this site has to offer. As I worked, I kept in mind the views of the lake, Tennessee hills, golf course, and the direction of the sunset. The house sits on a hill and is curved to take advantage of the landscape, wrapping around the natural elevation. The view from the front door looks straight through the house to the lake view at the rear of the home. I chose 14 foot ceilings and an 11 foot tall sliding door system on the first floor to accentuate views and maximize natural light. The master suite sits upstairs for privacy and to take full advantage of the stunning views, and the second story covered porch off of the master feels like a private retreat right in the treetops. I focused on luxury and privacy when designing this master suite, and the bathrooms, closets, and elevator system make this space truly feel like a resort.
Golf is a major focus in the owners’ life, so I created the home office on the second floor, with corner windows overlooking the golf course outside. Just below the office window is a putting green for practicing privately. The golf cart garage offers access to the sports court as well as the sports bar and cigar porch to enjoy a drink or a cigar with a friend after a round of golf. All of these spaces have golf course views.
In the spirit of endless possibilities, the sport court opens to the lawn via large frosted glass overhead doors. The main living area of the home opens to the infinity pool. These features allow the main living area, the porches, infinity pool, bar area, lawn, and sports court to all flow as a continuous loop so the homeowners and guests will never be without something to do!
The sports bar and covered porches are angled to catch the sunset view, while the open concept kitchen overlooks the infinity edge pool, the lake, and the sunset.
The youngest child’s room is every kid’s dream! I wanted to give this last child at home a fun space of his very own. A two-story bedroom with a spiral staircase to a loft playroom with built in bunks gives this young man the ability to play and relax all in his own expansive space.
It was a wonderful opportunity to create this gorgeous plan. I thoroughly enjoyed the challenges of creating this family’s dream home, keeping my focus on the details, while providing the spacious layout and extra amenities they desired.









