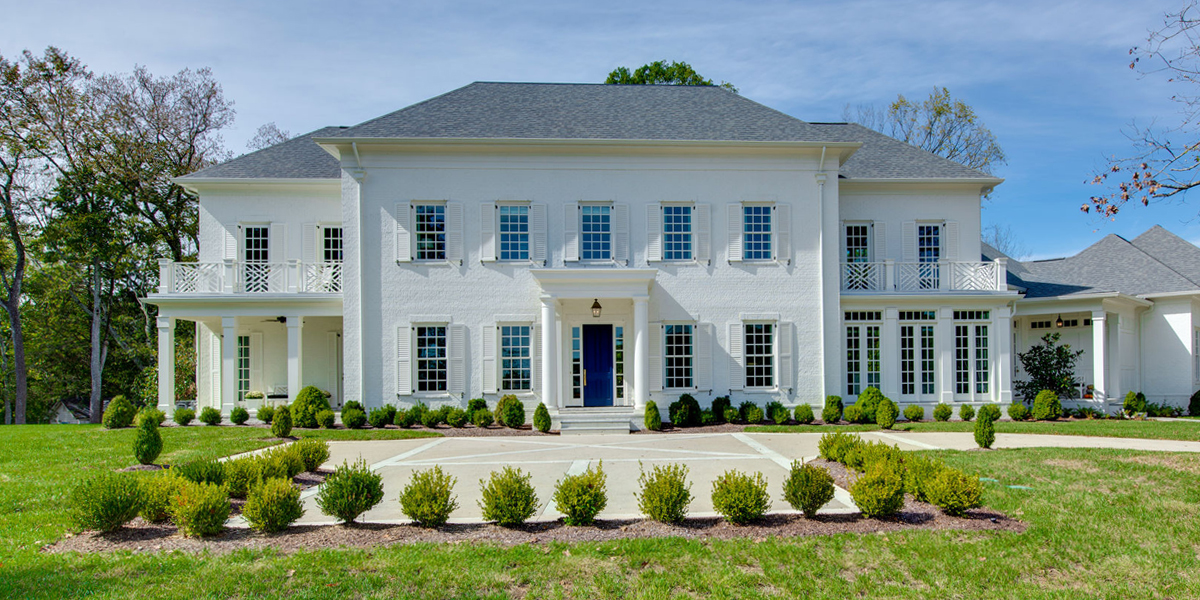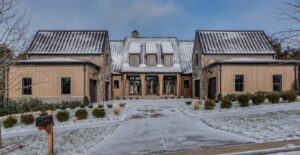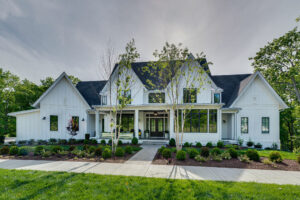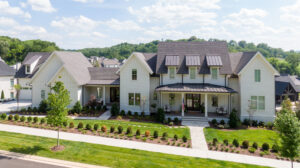Virginia
Colonial Revival

Designing the Virginia was an opportunity to work closely with a client to create a home featuring both traditional southern architecture as well as creative custom details. With a specific style and color scheme in mind, and a list of must-haves, we set to work to design a dream home.
The first must-have on the list for this family of four was a traditional foyer and formal dining room. The large foyer we created has an open view through a gallery and patio to the private tree-lined backyard, and is adjacent to the dining room. While the flow of the layout is very functional for family living and entertaining, each space is its own, allowing for unique designs, colors, and furniture styles in each room. Several patios, porches, and outdoor spaces bring the gorgeous setting into the living area, and allow ample opportunities for the family to enjoy the privacy of their secluded lot, and views of the pool and tennis court.
The house sits on top of a hill, so we placed the kitchen in the front of the home to capture views of the Tennessee hills and to see visitors coming and going. The friends’ entry is positioned by the circular drive, for easy school and soccer carpool pick up and drop off.
The guest suite is positioned away from the master and the other bedrooms, giving visiting friends and family an area of their own with convenient access to the kitchen and outdoor spaces. Between the master suite and the library, we added a hidden passageway through a bookcase. While this a fun addition, it is also a practical and quiet exit from the master suite, minimizing the spouse’s disturbance when called in to work at odd hours.
High on the dad’s wish list was a special space for he and his son to bond, so I added a balcony accessible only from his private office and his son’s bedroom. I expect them to enjoy this special space for years to come, talking, sharing meals, and watching for deer in the yard. The father’s office has an open balcony overlooking the main floor, allowing him to work without being completely secluded from the family. The dad also requested a barn, which we matched to the style of the home and made into a highly functional space for him to store equipment for his many outdoor activities, as well as a quiet area for his woodworking hobby. Double barn doors allow for easy entrance and exit when carrying large tools or pieces of wood. I also added a loft space with bunk beds, for fun barn sleepovers for the kids or overflow guest space. There is room to park the owner’s boat here, and I designed the driveway to easily accommodate the turning radius of the boat when trailered.
The Virginia was such a fun home to design, and working with this family to create the home of their dreams was a joy. Seeing a family’s dream become a reality is why I do what I do, and I am always honored to be able to share my love of custom design with my clients. Click here to see more on the detached barn designed to complement the home.









