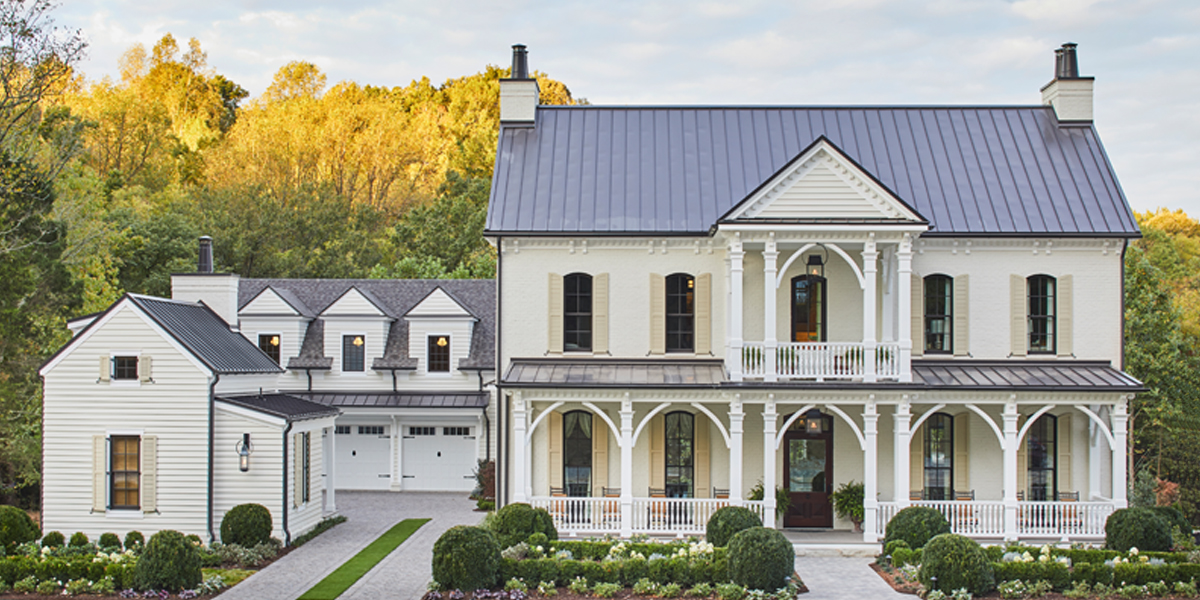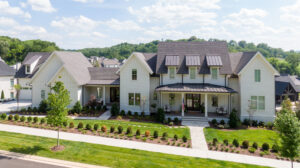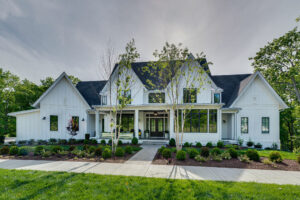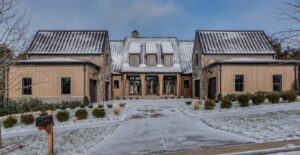Oakland Hall
Antebellum

Oakland Hall is an impressive four-bedroom, four and a half bathroom, three-story re-imagination of the historic estate on the grounds of the Nashville Zoo. This home is the 2019 Southern Living Showcase home.
This exquisite example of grand Italianate-style architecture boasts more than 40 brackets and over 100 turned spindles, excellent features of this architectural style. It has a twelve-foot first floor ceiling height with ten-foot-high arched windows, and a ten-foot second floor ceiling height with seven-foot-high arched windows, all showing off the grand scale of the home. The flanking chimneys and metal roof are typical of the style and time period of the historic house. The back of the home has one of four large covered porches, this one with tall vaulted ceilings – a nod to the zoo’s grass roofed huts – and a large terrace for entertaining. The impressive exterior expertly combines painted brick with mitered corner James Hardie Artisan Siding. The expansive outdoor living space allows ample opportunity to take in the gorgeous views of Tennessee’s rolling hills.
This historical tribute also boasts a three-car garage, four fireplaces, and an elevator. Entry from the front covered porch into the grand three-level foyer sets the stage for the stunning details found in this home. Bordering the entry, the dining room and study each feature a fireplace. Double doors from the foyer lead to the kitchen, breakfast area, and family room. The kitchen has a friend’s entry, ample storage, an island, a traditional pantry, and butler’s pantry access to the elevator and dining room.
The central breakfast area has space for a large table and opens to a covered porch and patio. The open family room is home to built-ins, a window seat, a fireplace and access to another covered porch and grill porch. The three-car garage with an enclosed workshop leads into the home with a mud bench, coat closet, and stairs to future space or storage. The powder room and laundry room sit here, nestled behind the kitchen. Just down the hall, the inviting and private master suite is sure to impress with its private covered porch, huge closet, tub, and enclosed shower.
The elevator-accessible second level is home to two bedrooms, each with a full bath and walk in closet. The impressive loft area overlooks the grand entry.
The third level includes a bonus area, open to the stunning foyer, and a fun bunk room, ideal for sleepovers or guests. The bunk room includes two closets and a full bath, as well as elevator access.
To view floor plans click here.









