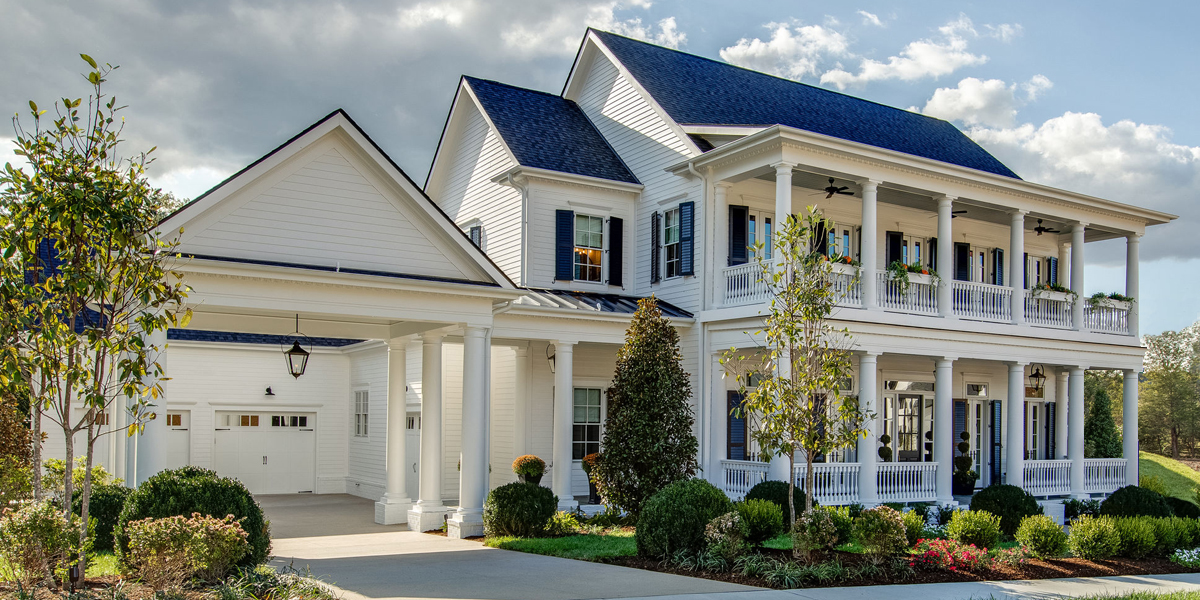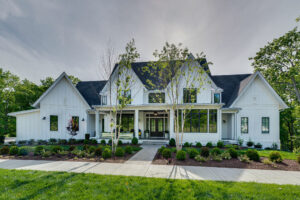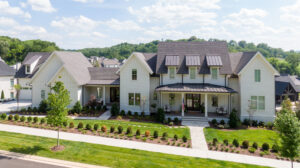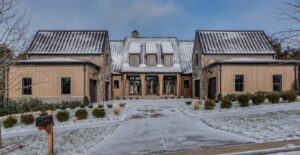Caroline
Antebellum

With five bedrooms, five and two half baths, four covered porches, and three garage bays, this stunning 6,643 square foot Georgian-style home is a true Southern estate. Reminiscent of many homes in Charleston, the two-story front porch boasts rounds fluted columns. There is exquisite attention to detail here, like the egg and dart cornice detailing and entry into the two front rooms of the house via tall and thin double doors with eighteen inch transoms. The staircase in the grand foyer is open to the second level.
The rest of the first floor has twelve foot ceilings, while the second story has ten foot ceilings. Off the entry, the study is home to built ins and A/V storage. Enjoy access to two covered porches from the study area, or pass through the bar into the family room. On the other side of the foyer, the inviting guest suite has access to the front covered porch, a coffee bar, walk in closet, and full bathroom.
The open-concept kitchen boasts a large island, generous pantry, and sunroom access. Across the large dining area, the family room has a fireplace, built ins, and access to the rear covered porch, filled in on one wall with windows to create the sunroom off of the kitchen. Between the two garages, the spacious laundry room has an island and generous storage. Through the porte cochere, enter into the motor court of the three garages. Garage entry to the home is through a mud bench area with a conveniently located coat closet. The private master suite sits in the rear of the home with a reading nook, spacious his and https://www.sailerdesign.com/plans/caroline/hers closets, a soaking tub, and a large shower.
On the second level, three large bedrooms each have a walk in closet and full bathroom. The loft area at the top of the open stairway has access to an upper floor covered porch that also opens to two of the upstairs bedrooms. A large bonus room has a fun step-up bunk space for sleepovers or guests. Walk-in storage and a powder room finish off the second level of this spacious Southern home.
The extensive outdoor living space in this grand and unique home creates ample opportunity to enjoy the beautiful views of the Tennessee hills.
To view floor plans click here.









