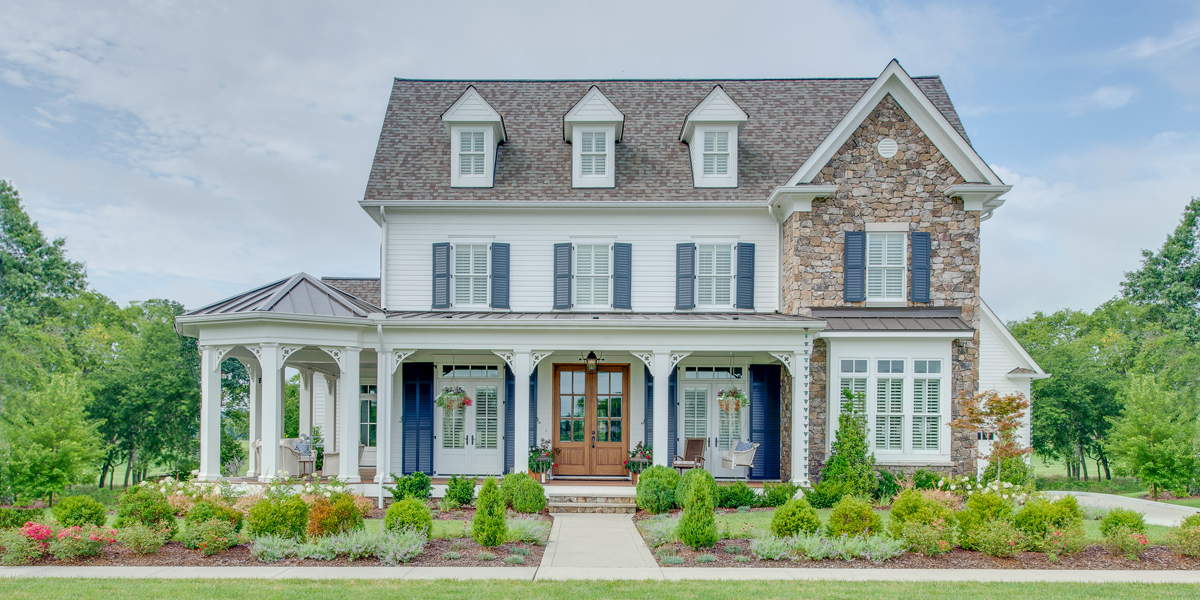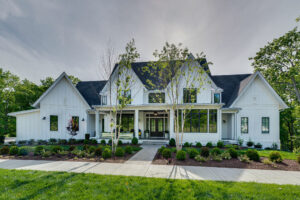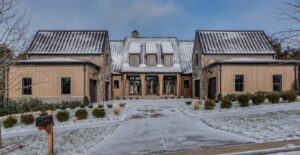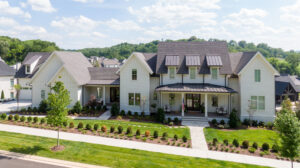Elmwood
Farmhouse

The Elmwood is a four-bedroom, four and a half bathroom American Farmhouse with a distinctive wraparound porch and a large covered rear porch, offering access from multiple rooms, the homeowners wanted move seamlessly between the indoors and outdoors. The unique brackets on the front porch are a detail the owners wanted to include as a nod to their Michigan roots.
The foyer enters to the open concept kitchen through one of several barn doors in the design. With an expansive island, a large dining area, and a pantry with space for a second refrigerator, the kitchen is definitely the heart of this home. The high ceilings with cathedral-style arched beams in the family room was fun to design.
Words from the client:
One of the first homes we asked to see in the Grove was a spec home designed by Alyson, built by Hatcliff Construction. It sold the previous day, however, we toured the home anyway and loved it! The design encouraged us to purchase a lot in the neighborhood and set up an appointment with Alyson to draw unique plans just for us. The process was simple and effortless. Alyson listened to our wants and needs and produced a spot-on design literally from the first iteration. The interior of the home was never changed, and the exterior was finalized on a second attempt.
Our home is a farmhouse style with a wraparound front porch and a spacious screened porch on the back of the house. The exterior space is ideal for entertaining our large family and out of town friends. We asked for an open concept that flows, with two bedrooms on the lower level, no formal dining or living room. All the space in our home is so usable and cozy. Alyson delivered an efficient no wasted space design far exceeding our expectations.
In all the homes we built in the past, we had to compromise due to timing of move, allowing maybe three days to make some major decisions. Not until retirement did we feel that we could finally achieve our dream of a no compromise retirement home in an idyllic setting. Sailer Design has made that dream a reality for us.
Our connection with Alyson was immediate. She is an exceptional listener making the process not only easy, but a pleasurable experience. From the outset, Alyson was so in sync with our vision and demonstrated such expertise that Doug would frequently comment that any change she was advocating required no approval from us. The collaboration with Alyson was effortless and so enjoyable that we consider the Sailers as family friends!
Sailer Design and Hatcliff Construction are a dynamic duo! We can’t imagine a more compatible, professional architect/builder team to put your trust in to deliver the custom home of your dreams. It was truly a pleasure and a blessing to be guided and served by Alyson Sailer and Pat and Mary Hatcliff. Besides being unceasingly customer driven, they are some of the nicest people we’ve met and we look forward to growing our relationship in the year’s ahead.









