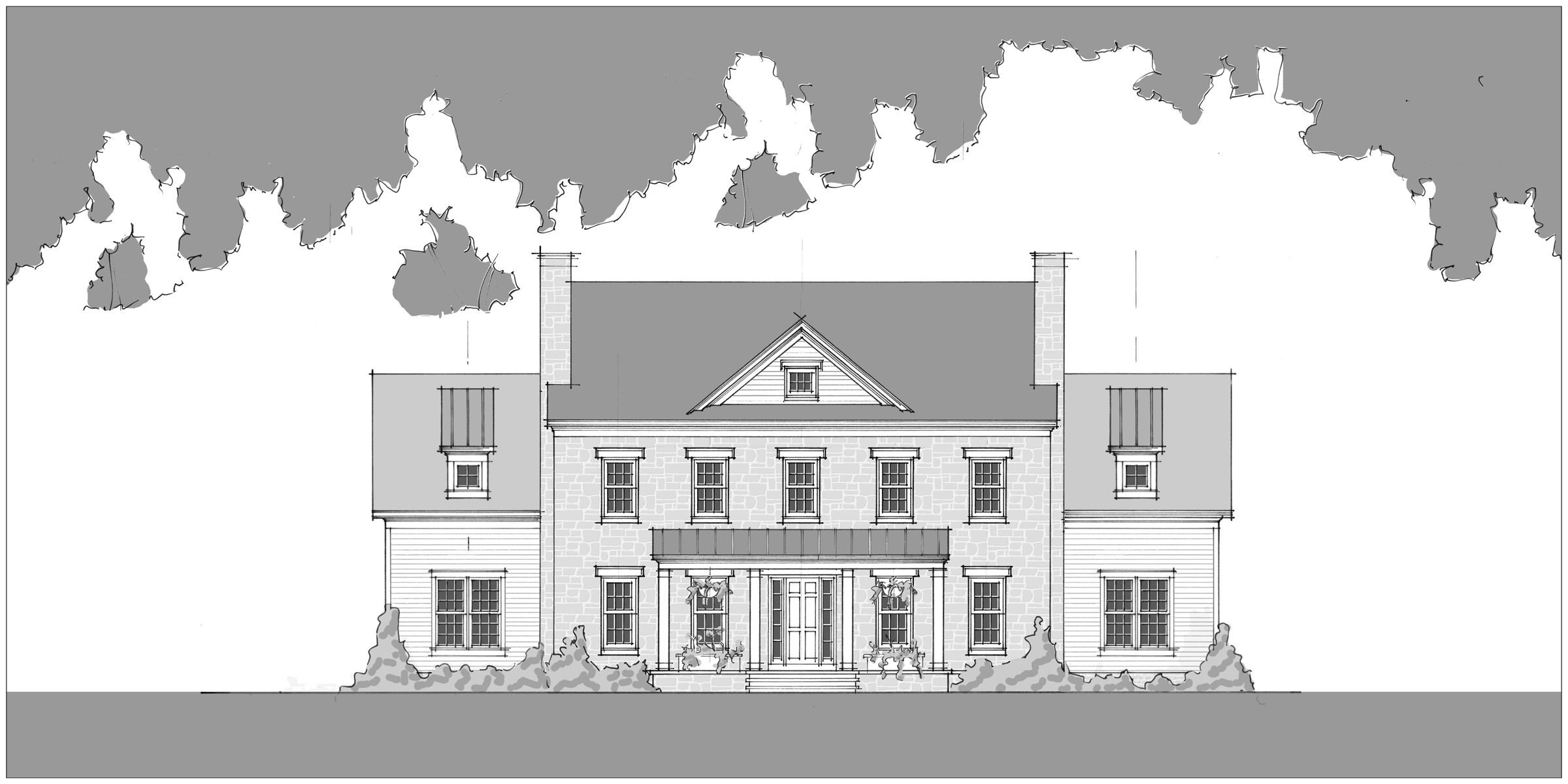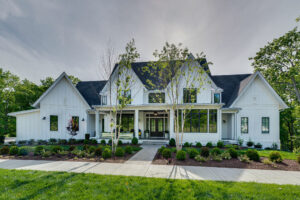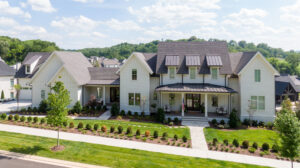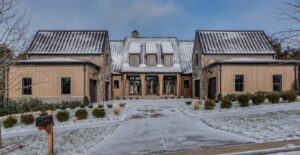Hillcrest
Farmhouse

The Hillcrest farmhouse has a classical design with five bedrooms, five and a half baths, a three car garage, and spacious covered front and rear porches. The foyer leads to the open concept living area and is open to the dining room, with butler’s pantry access to the breakfast area. In the butler’s pantry, a spacious enclosed wine storage area and an open serving area to the family room create additional convenience and entertainment options for this home.
Off of the foyer, the private study is a quiet retreat, with built ins and views of the front of the property. Stairs access the second level from the foyer, and a coat closet and powder room are tucked around the corner, off of the family room. The open concept kitchen has a large island with a sink, a traditional pantry, and ample storage space. The family room has built ins and a fireplace, and opens onto the spacious rear covered porch, with plenty of room to entertain or relax and enjoy the outdoors. The guest bedroom is in the front of the home, with a walk in closet and full bath. Behind the kitchen, the friend’s entry hallway has a coat closet and mud bench, and the spacious laundry room has a sink and plenty of storage. Entry from the three car garage and stairs up to a future bonus space are also by the friend’s entry. Beyond the family room, the luxurious primary suite has a separate shower and soaking tub, dual vanities, a private toilet, and a large walk in closet with an island.
Upstairs, three additional bedrooms each have a walk in closet and full bath. French doors open to a spacious bonus room, perfect for a teen hangout or theater room. A linen closet and attic access complete the second level of the Hillcrest.For more information, click here.









