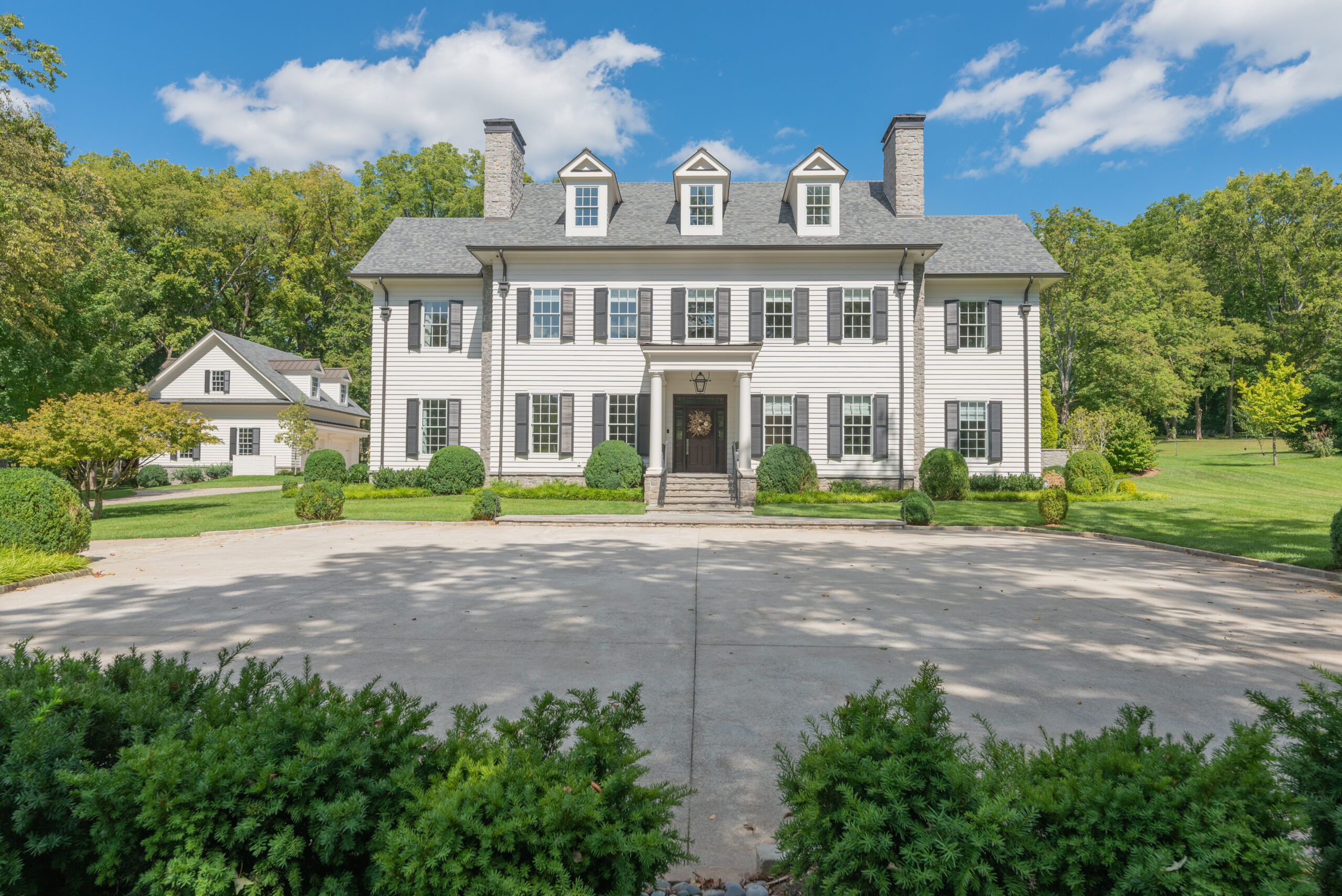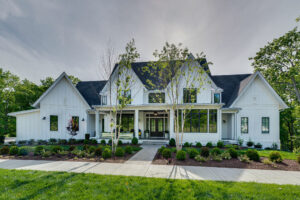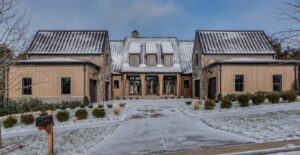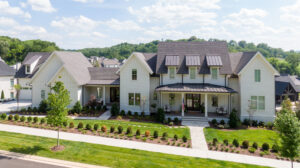The Oaks
Colonial Revival

Designing the Oaks was an exciting chance to fit a new, historic-inspired home into a well-established and sought-after neighborhood in the heart of Nashville. Built on an existing site, following a complete tear down, the homeowners and I worked together to create the custom home of their dreams, while keeping in mind the traditional style and feel of the surrounding homes. We used artisan Hardie siding on the exterior to achieve a true historic look, with mitered corners showing off the extra attention to detail. The symmetrical Georgian style of the completed home fits beautifully into the existing landscape of the neighborhood in an area that is dotted with historic homes. The detached garage and motor court add curb appeal and convenience, and are another classic nod to the past.
Inside, the traditional feel continues with a large formal front entry and foyer area. The oversized back porch allows for large gatherings of family and friends, and the semi-enclosed garden creates additional privacy.
In keeping with the needs of the couple, the spacious study is full of built ins and is equipped to operate as a fully functional home office, and can comfortably accommodate more than one person at task.
I wanted this lovely couple to have a true retreat in their master suite, so the master bath is peaceful and spa-like. The large soaking tub is the focal point of the room, which was completed with a stunning chandelier. The master closets are oversized, so everything can be quite easily put away.
I had fun designing the bonus room, and was excited to see the interior designer’s finishes. With three hideaway beds, it’s every child’s dream location for a sleepover, or a great space to welcome lots of visiting family.
We added extra space in the laundry room for both a second dryer and a second refrigerator, and we created two guest suites – one on each level of the home.
Watching this couple’s vision come to life was a true pleasure. Their exquisite style and desire to have a comfortably livable home really shows through in this plan and in the photos of the completed build. Together, we created a beautiful showcase that met their needs, while fitting perfectly into its surroundings.









