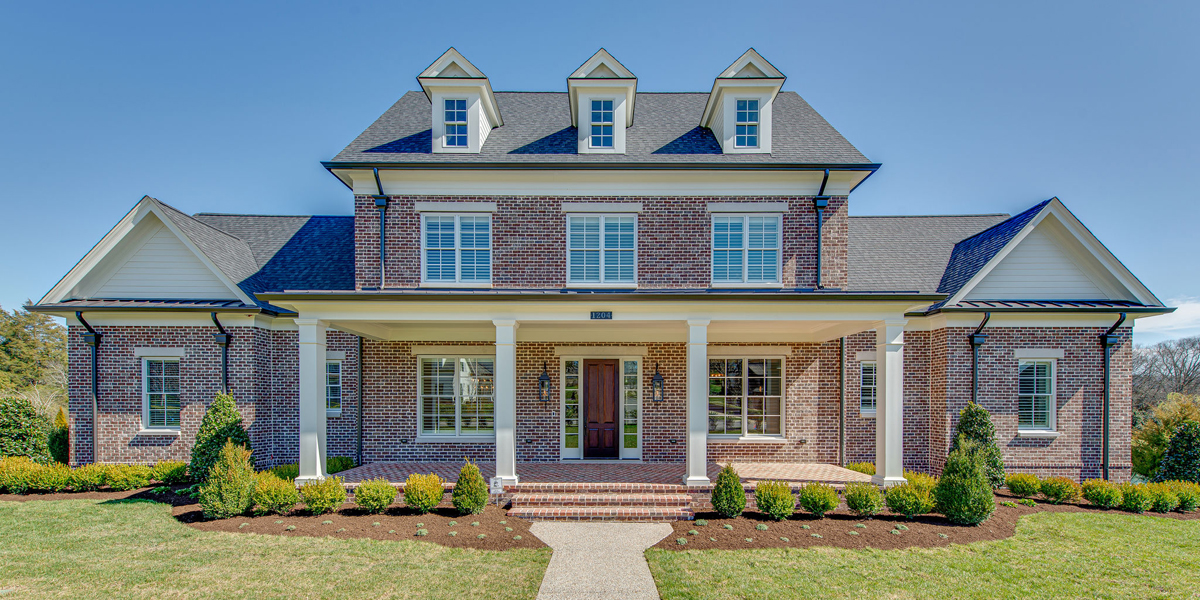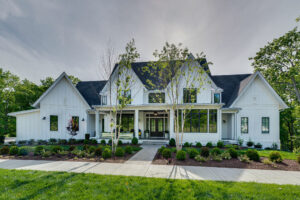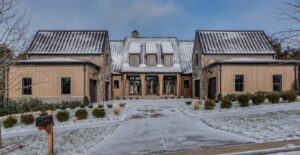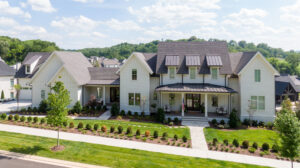Hidden River
Colonial Revival

This four bedroom, four and a half bathroom home has an inviting entry through a large covered front porch into an open foyer.
The private study sits to the right, and the dining room on the left offers a butler’s pantry walk through to the open concept kitchen. The kitchen boasts ample storage with a spacious island and pantry.
Open to the family room, the kitchen design overlooks no details, with an in-island sink and dishwasher, extensive counter space, and an additional sink in the butler’s pantry. Behind the family room, complete with a cozy fireplace and built ins, there is hallway access to the master suite and spacious laundry area.
The large master suite has an enviable walk in closet, complete with a storage island, and the master bathroom has a walk in shower and separate soaking tub. Next to the kitchen, the breakfast area has access to both a covered porch with a grill and a screened porch with a fireplace.
On the left side of the home, you’ll find a three car garage with more storage, and entry through a convenient drop zone into either the kitchen, powder room, or private guest suite. Nestled at the rear of the home, your guests will enjoy comfort and privacy with their own full bathroom and walk in closet.
On the second level, two more spacious bedrooms each have a full bathroom and walk in closet. A large bonus area is perfect for entertaining guests, or is a great getaway for children and teens.
For more information on the Hidden River and to view floor plans, click here.









