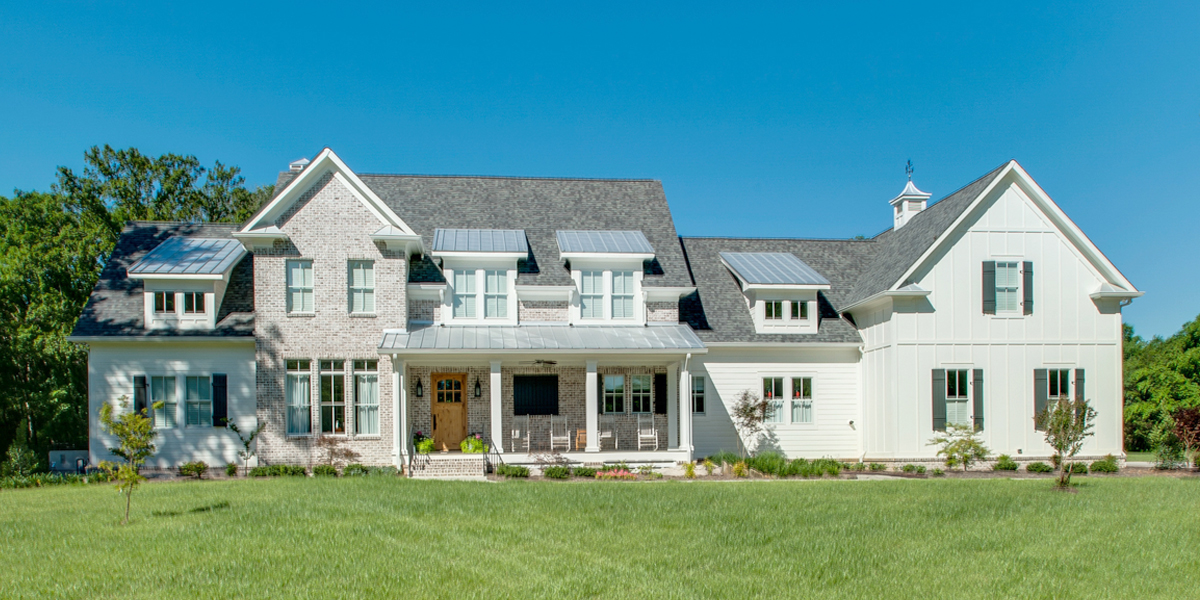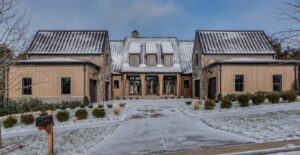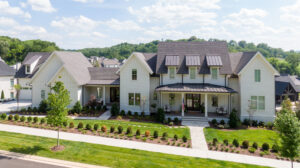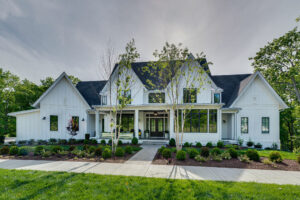Spence Creek
Farmhouse

Creating the Spence Creek farmhouse was an opportunity for me to design a forever home for an active and fun family of six. With a large flat lot at the end of a cul-de-sac in a fantastic quiet and close-knit neighborhood, and a builder on board from the beginning, this family had the ideal setting and great ideas about what features would be included in their dream home. Family-focused living was at the top of their priority list, and special places for their kids to be together and hang out with friends are plentiful in this home. From a main floor rec room, complete with a large space for ping pong and several extra outlets for charging devices, to a backyard pool, a cozy reading nook, and a multi-purpose room on the second level, the owners and I worked together to make sure their kids would be well entertained and have plenty of space for fun as well as relaxation.
[read more]
The kitchen overlooks the front of the property. The kitchen is placed here to catch the sunrise during breakfast as well as see who might be coming up the walk. The owners love to cook, but don’t love a crowded kitchen, so we planned a large work space and added a coffee bar around the corner, allowing guests to help themselves to coffee or other refreshments without having to enter the main work area. The family room hearth was crafted from a single piece of stone from a nearby creek, adding to the custom and local appeal of this home.
The rear of the farmhouse features a large private backyard, ready for many family adventures. With a creek, great trees, and a pool, this family has a retreat in their own backyard. The expansive screened porch is a perfect place to unwind at the end of the day and watch the sun set over the trees, and the open areas of the porch serve as the pool deck. The added Bermuda shutters on the north wall of the porch to keep the afternoon sun from beating down on the family as they hang out in the afternoons.
A key feature in the design and function of the garage was adding a wall between two of the three garage bays, doubling the vertical storage capacity. Also the addition of a boot wash station and built ins keep outdoor items clean and organized.
Upstairs, we created the perfect getaway for the family’s four children. With two boys and two girls, I designed a double Jack and Jill bathroom plan, with two bedrooms sharing a full bath between them in the front of the home, and the other two bedrooms sharing a full bath between them in the rear as well. This unique layout is ideal for the makeup of this family and will serve them well for years to come. Also upstairs, a quiet reading nook is a finished space in the eaves, complete with bean bags and book shelves, and is a great place to get away and rest with a good book. The upstairs bonus room serves as a multi-purpose room, and with access to a separate full bathroom, can be used for guests or could be turned into a theater room as the kids get older.
Walk in attic space and finished storage abound in this home. We created custom finished storage areas for this family’s unique needs, and they will have plenty of space to work with as they grow and their interests continue to develop.
I loved working with this family to create the Spence Creek Farmhouse. The builder, Hatcliff Construction, was involved from the beginning of the design phase, making it easier for the family to stay on budget and for us to work together to meet all of their expectations. Creating this family’s dream home brought me so much joy, as I simply love to start with a dream, turning it into a functional and real forever home.
[/read]









